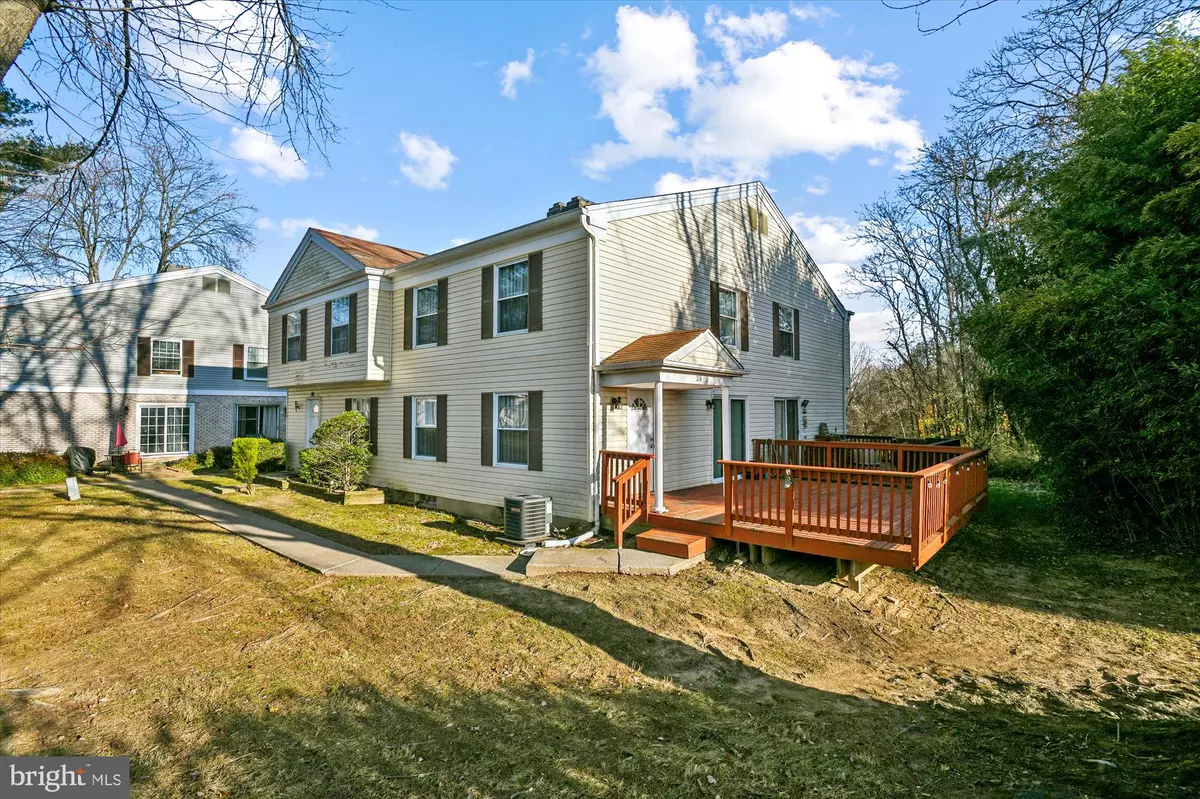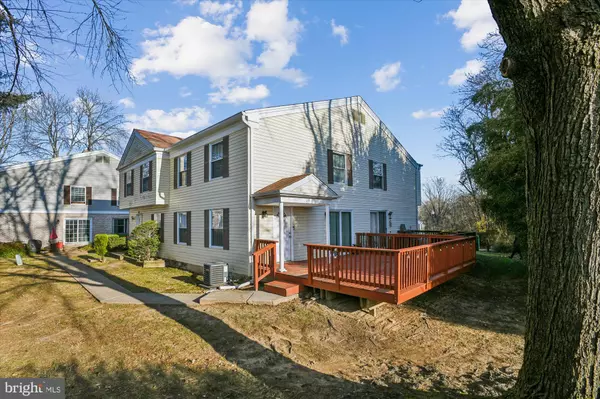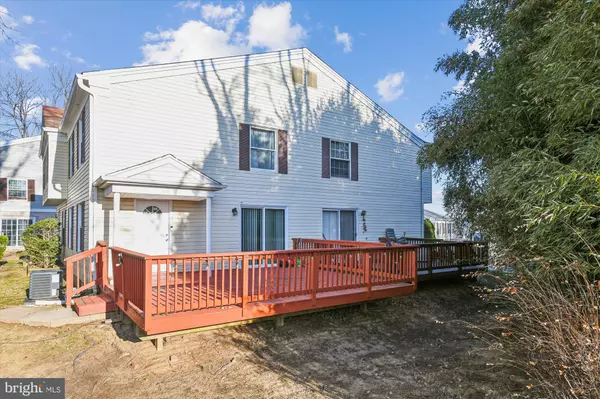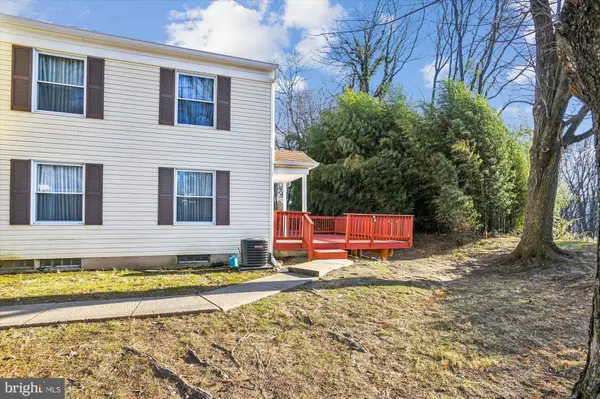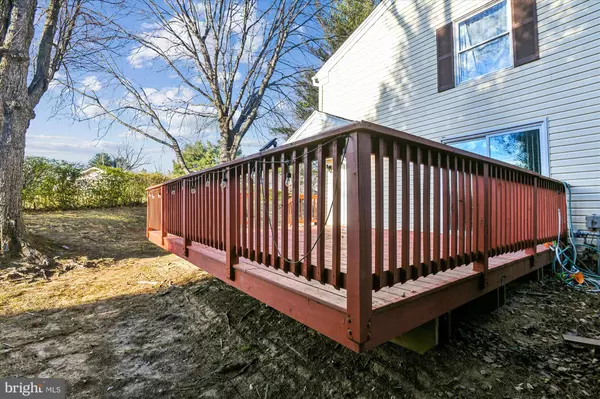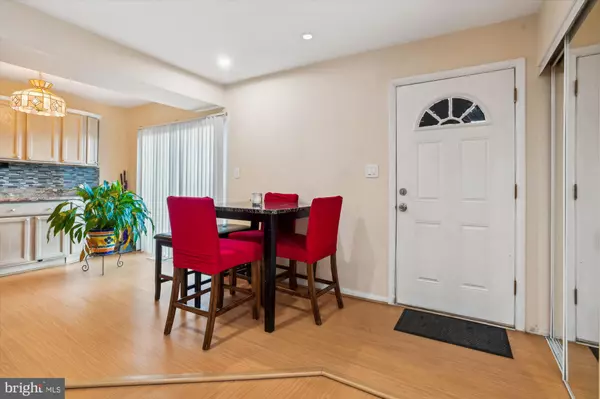3 Beds
2 Baths
1,331 SqFt
3 Beds
2 Baths
1,331 SqFt
Key Details
Property Type Condo
Sub Type Condo/Co-op
Listing Status Pending
Purchase Type For Sale
Square Footage 1,331 sqft
Price per Sqft $157
Subdivision Brookshire
MLS Listing ID MDBC2113474
Style Traditional
Bedrooms 3
Full Baths 2
Condo Fees $252/mo
HOA Y/N N
Abv Grd Liv Area 968
Originating Board BRIGHT
Year Built 1974
Annual Tax Amount $1,597
Tax Year 2024
Property Description
This Contemporary Urban Condominium offers approximately 1,010 square feet of living space with three bedrooms and two bathrooms. The unit features an excellent location convenient to local amenities. The living area provides ample space for everyday living and entertaining. The kitchen is equipped with essential appliances. Each bedroom offers comfortable accommodations. The building amenities and the surrounding neighborhood contribute to a pleasant residential environment.
Please Note:
-This home is being sold with a Seller Paid 1 Yr Home Warranty
-The Condo Association is not FHA Approved.
-This home is priced to sell and is ready to be moved into. It is being sold strictly AS-IS; the seller will not make any repairs, and all home inspections are for informational purposes only.
Location
State MD
County Baltimore
Zoning RESIDENTIAL
Rooms
Other Rooms Laundry
Basement Combination, Fully Finished, Poured Concrete, Improved, Sump Pump, Water Proofing System
Interior
Hot Water Natural Gas
Heating Central
Cooling Central A/C
Flooring Vinyl, Carpet
Equipment Built-In Microwave, Dishwasher, Disposal, Dryer - Electric, Exhaust Fan, Icemaker, Refrigerator, Stainless Steel Appliances, Stove, Washer
Furnishings No
Fireplace N
Appliance Built-In Microwave, Dishwasher, Disposal, Dryer - Electric, Exhaust Fan, Icemaker, Refrigerator, Stainless Steel Appliances, Stove, Washer
Heat Source Natural Gas
Laundry Basement, Dryer In Unit, Washer In Unit
Exterior
Utilities Available Natural Gas Available
Amenities Available Pool - Outdoor, Swimming Pool, Tot Lots/Playground
Water Access N
Roof Type Architectural Shingle
Accessibility None
Garage N
Building
Story 3
Foundation Other
Sewer Public Sewer
Water Public
Architectural Style Traditional
Level or Stories 3
Additional Building Above Grade, Below Grade
Structure Type Dry Wall
New Construction N
Schools
Elementary Schools Cedarmere
Middle Schools Franklin
High Schools Franklin
School District Baltimore County Public Schools
Others
Pets Allowed Y
HOA Fee Include Common Area Maintenance,Ext Bldg Maint,Management,Pool(s),Snow Removal
Senior Community No
Tax ID 04041600008492
Ownership Condominium
Acceptable Financing Farm Credit Service, Conventional, Cash, Private, VA
Horse Property N
Listing Terms Farm Credit Service, Conventional, Cash, Private, VA
Financing Farm Credit Service,Conventional,Cash,Private,VA
Special Listing Condition Standard
Pets Allowed Cats OK, Dogs OK

Learn More About LPT Realty


