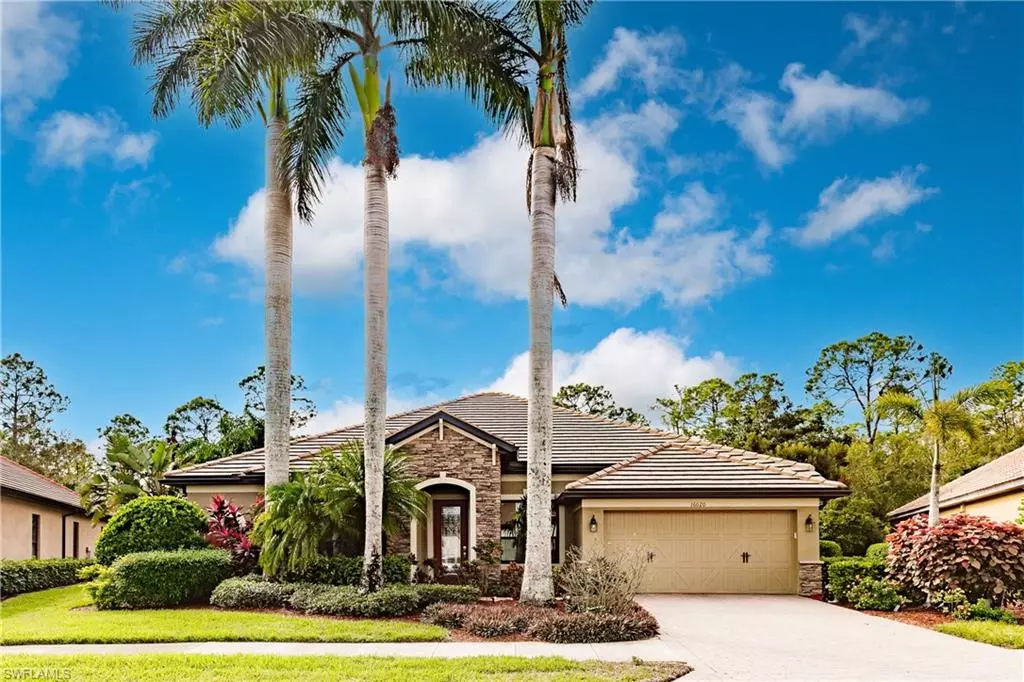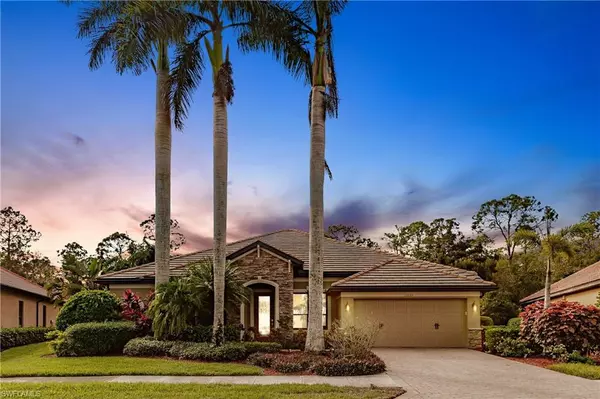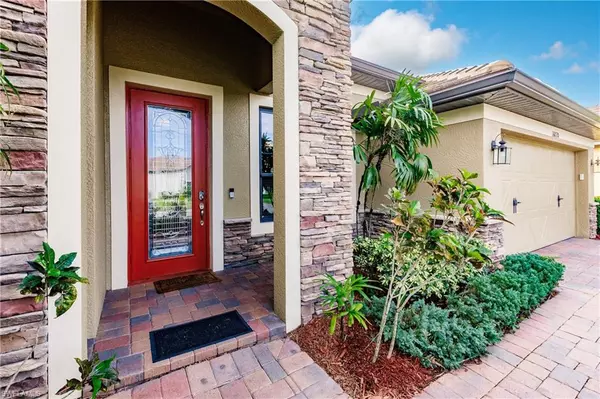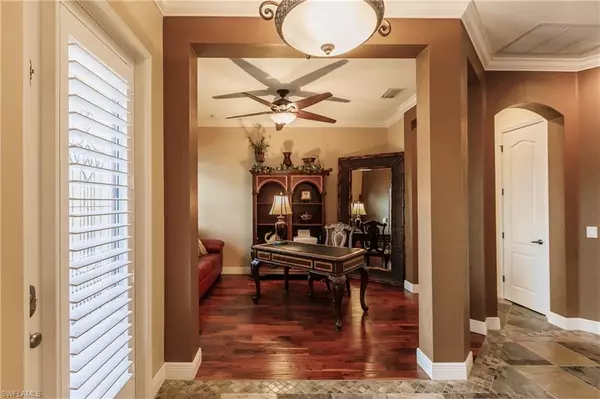3 Beds
2 Baths
2,354 SqFt
3 Beds
2 Baths
2,354 SqFt
Key Details
Property Type Single Family Home
Sub Type Single Family Residence
Listing Status Active
Purchase Type For Sale
Square Footage 2,354 sqft
Price per Sqft $307
Subdivision Country Club
MLS Listing ID 224095324
Bedrooms 3
Full Baths 2
HOA Fees $250/qua
HOA Y/N Yes
Originating Board Florida Gulf Coast
Year Built 2007
Annual Tax Amount $4,849
Tax Year 2023
Lot Size 0.355 Acres
Acres 0.355
Property Description
The gourmet kitchen boasts LG stainless steel appliances, an island, and is complemented by granite countertops and a reverse osmosis water filtration system.
The master bath is a true retreat, with dual sinks, separate soaking tub, a walk-through shower, large walk in closet, and high-top toilets with bidet in both bathrooms.
This home features plantation shutters throughout, surround sound wiring, ceiling fans, and thoughtful upgrades like under-cabinet lighting in the laundry room.
Step outside to a private paradise featuring a saltwater pool and spa with a new 2024 heat pump and pool panel, and a Goldline control cell with auto-fill skimmer ensuring easy maintenance.
Enjoy year-round outdoor living and entertaining with sliding glass doors leading out to an outdoor kitchen, grill, firepit, and a picture-view screened lanai to enjoy the serene sights and sounds of the backyard preserve.
Additional upgrades include new AC units (2019/2020), 19 impact-resistant windows (2021), new gutters (2021), and a new roof (2022).
This turnkey property is ready for you to move in and enjoy immediately.
Don’t miss this opportunity to own a truly exceptional home in a prime location within an activity rich community
Location
State FL
County Lee
Area Al02 - Alva
Zoning RPD
Direction I 75 exit 141 East on Palm Beach Blvd to River Hall on the right. Proceed to back of community through guarded gate Country Club entrance. Herons View will be the first right and home is on the right side of the street.
Rooms
Primary Bedroom Level Master BR Ground
Master Bedroom Master BR Ground
Dining Room Breakfast Bar, Breakfast Room, Dining - Family, Formal
Kitchen Kitchen Island, Pantry
Interior
Interior Features Split Bedrooms, Great Room, Den - Study, Guest Bath, Wired for Data, Entrance Foyer, Pantry, Tray Ceiling(s), Walk-In Closet(s)
Heating Central Electric
Cooling Ceiling Fan(s), Central Electric
Flooring Laminate, Other, Tile
Window Features Impact Resistant,Impact Resistant Windows,Shutters - Manual,Window Coverings
Appliance Electric Cooktop, Dishwasher, Disposal, Dryer, Microwave, Refrigerator/Freezer, Refrigerator/Icemaker, Reverse Osmosis, Self Cleaning Oven, Washer
Laundry Inside, Sink
Exterior
Exterior Feature Gas Grill, Outdoor Kitchen, Sprinkler Auto
Garage Spaces 2.0
Pool In Ground, Custom Upgrades, Electric Heat, Salt Water, Screen Enclosure
Community Features Golf Bundled, Basketball, Bocce Court, Clubhouse, Pool, Community Room, Fitness Center Attended, Golf, Hobby Room, Internet Access, Pickleball, Playground, Putting Green, Restaurant, Sidewalks, Street Lights, Tennis Court(s), Gated, Golf Course
Utilities Available Underground Utilities, Cable Available
Waterfront Description None
View Y/N Yes
View Landscaped Area, Preserve
Roof Type Tile
Street Surface Paved
Porch Screened Lanai/Porch
Garage Yes
Private Pool Yes
Building
Lot Description Oversize
Faces I 75 exit 141 East on Palm Beach Blvd to River Hall on the right. Proceed to back of community through guarded gate Country Club entrance. Herons View will be the first right and home is on the right side of the street.
Story 1
Sewer Central
Water Central, Reverse Osmosis - Partial House
Level or Stories 1 Story/Ranch
Structure Type Concrete Block,Stone,Stucco
New Construction No
Others
HOA Fee Include Cable TV,Golf Course,Internet,Irrigation Water,Maintenance Grounds,Master Assn. Fee Included,Pest Control Exterior,Street Lights,Street Maintenance,Trash
Tax ID 35-43-26-02-0000A.0090
Ownership Single Family
Security Features Smoke Detector(s),Smoke Detectors
Acceptable Financing Buyer Finance/Cash, FHA, VA Loan
Listing Terms Buyer Finance/Cash, FHA, VA Loan
Learn More About LPT Realty







