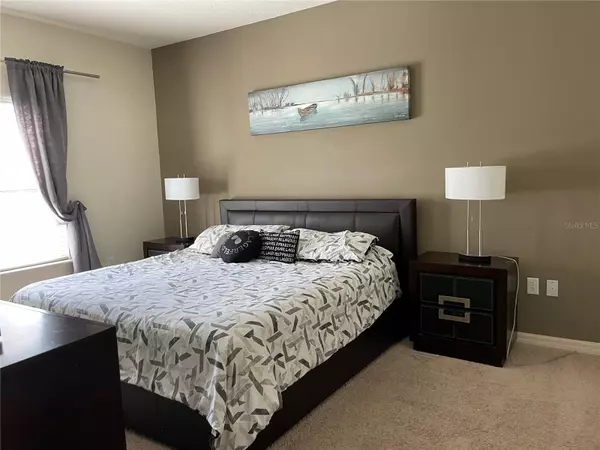3 Beds
2 Baths
1,300 SqFt
3 Beds
2 Baths
1,300 SqFt
Key Details
Property Type Townhouse
Sub Type Townhouse
Listing Status Active
Purchase Type For Sale
Square Footage 1,300 sqft
Price per Sqft $253
Subdivision West Lucaya Village
MLS Listing ID O6259972
Bedrooms 3
Full Baths 2
HOA Fees $431/mo
HOA Y/N Yes
Originating Board Stellar MLS
Year Built 2016
Annual Tax Amount $3,718
Lot Size 871 Sqft
Acres 0.02
Property Description
Location
State FL
County Osceola
Community West Lucaya Village
Zoning X
Interior
Interior Features Ceiling Fans(s), Living Room/Dining Room Combo, Open Floorplan, Primary Bedroom Main Floor, Stone Counters, Walk-In Closet(s)
Heating Central
Cooling Central Air
Flooring Carpet, Laminate
Fireplace false
Appliance Dishwasher, Disposal, Dryer, Electric Water Heater, Microwave, Range, Refrigerator, Washer
Laundry Electric Dryer Hookup, Laundry Closet, Upper Level, Washer Hookup
Exterior
Exterior Feature Irrigation System, Lighting, Sidewalk
Community Features Clubhouse, Fitness Center, Gated Community - Guard, Playground, Pool
Utilities Available Cable Available, Electricity Available, Phone Available, Water Available
Roof Type Shingle
Garage false
Private Pool No
Building
Entry Level Two
Foundation Slab
Lot Size Range 0 to less than 1/4
Sewer Public Sewer
Water Public
Structure Type Wood Siding
New Construction false
Others
Pets Allowed Yes
HOA Fee Include Pool,Recreational Facilities,Security,Trash
Senior Community No
Pet Size Small (16-35 Lbs.)
Ownership Fee Simple
Monthly Total Fees $431
Membership Fee Required Required
Special Listing Condition None

Learn More About LPT Realty







