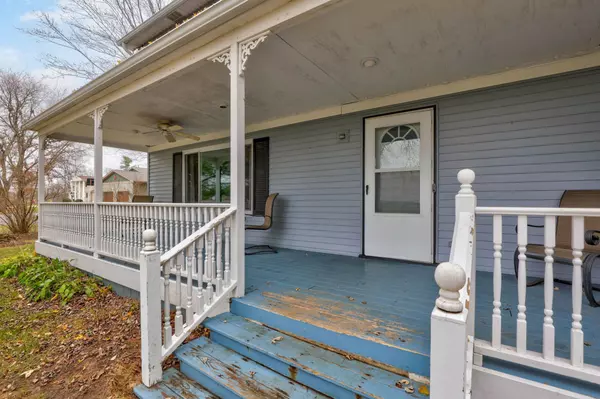Like what you’ve seen already and want to “SEE MORE†of Seymour? Don't miss out on the chance to call this charming, country colonial home! Nestled on over an acre of serene, countryside land, this delightful home perfectly balances comfort, space, and modern amenities. Located in the Birch Run School District and just minutes from I-75, you’ll have the convenience of nearby shopping, dining, and more, all while enjoying the peaceful tranquility of country living. As you approach the home, you’ll be greeted by a classic covered front porch — the ideal spot for your porch swing, perfect for breathtaking mornings enjoying the sunrise across the farm fields or relaxing evenings. “SEE-MORE†of yourself enjoying over 1900 square feet of living space, allowing your visions of home to become reality! The main floor has a wonderful flow, from the large living room, to the formal dining room and into the quaint and cozy kitchen with an additional dining space. The kitchen is ideal for the home chef of any level, with plenty of counter space, a conveniently located pantry, peninsula with barstools and an updated ceramic and glass backsplash. Adjacent to the kitchen is a versatile flex space to use as a family room, office, den, or even a fifth bedroom — let your imagination run wild with the possibilities! Upstairs, you'll find four generously sized bedrooms with great closet space, including two rooms featuring custom artwork. The primary bathroom is updated with dual sinks, recessed lighting, an oversized bathtub, en-suite access and a separate vanity. The half bath is located on the main floor, for added convenience. Step outside through the sliding door from the kitchen to enjoy the deck, playscape, shed, and a cement slab equipped with water and electricity — perfect for turning into an entertainment area, workshop, or garden retreat. Plus, the home is equipped with the option for solar heat, making it an energy-efficient choice for long-term savings. Schedule your showing TODAY!








