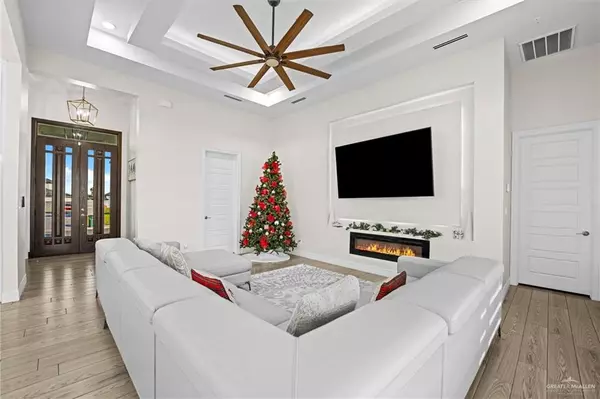3 Beds
2.5 Baths
2,336 SqFt
3 Beds
2.5 Baths
2,336 SqFt
Key Details
Property Type Single Family Home
Sub Type Single Family Residence
Listing Status Active
Purchase Type For Sale
Square Footage 2,336 sqft
Subdivision Platinum Star
MLS Listing ID 453919
Bedrooms 3
Full Baths 2
Half Baths 1
HOA Fees $500/ann
HOA Y/N Yes
Originating Board Greater McAllen
Year Built 2021
Annual Tax Amount $7,114
Tax Year 2024
Lot Size 0.287 Acres
Acres 0.2872
Property Description
Experience the grandeur of high ceilings and 8-foot doors throughout the home, enhancing the sense of space and elegance. This home features 3 bedrooms and 2.5 bathrooms, with a jack & jill bathroom, Office, & foam insulation throughout.
The stunning kitchen is a chef's dream, complete with a butler's pantry for additional storage and preparation space.
The property boasts professional landscaping, creating a beautiful and welcoming outdoor environment.
Your peace of mind is ensured with surveillance cameras strategically placed around the property.
Location
State TX
County Hidalgo
Rooms
Dining Room Living Area(s): 1
Interior
Interior Features Entrance Foyer, Countertops (Quartz), Ceiling Fan(s), Decorative/High Ceilings, Fireplace, Split Bedrooms, Walk-In Closet(s)
Heating Central
Cooling Central Air
Flooring Tile
Fireplace true
Appliance Electric Water Heater, Smooth Electric Cooktop, Microwave, No Conveying Appliances
Laundry Laundry Room, Washer/Dryer Connection
Exterior
Exterior Feature Sprinkler System
Garage Spaces 2.0
Fence None
Community Features None
View Y/N No
Roof Type Shingle
Total Parking Spaces 2
Garage Yes
Building
Lot Description Professional Landscaping, Sprinkler System
Faces Drive west on expressway83, exit on Farm to Market 492. Take a left at the light and drive south. Subdivision (platinum star will be on the right side).
Story 1
Foundation Slab
Sewer City Sewer
Water Public
Structure Type Brick,Stone
New Construction No
Schools
Elementary Schools Flores
Middle Schools Chavez
High Schools Palmview H.S.
Others
Tax ID P719000000004400
Security Features Smoke Detector(s)
Learn More About LPT Realty







