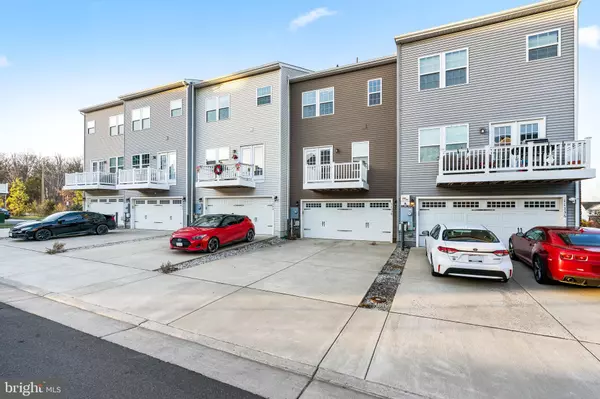3 Beds
3 Baths
1,760 SqFt
3 Beds
3 Baths
1,760 SqFt
Key Details
Property Type Townhouse
Sub Type Interior Row/Townhouse
Listing Status Under Contract
Purchase Type For Sale
Square Footage 1,760 sqft
Price per Sqft $306
Subdivision Blackburn Village
MLS Listing ID VAPW2083410
Style Colonial
Bedrooms 3
Full Baths 2
Half Baths 1
HOA Fees $101/mo
HOA Y/N Y
Abv Grd Liv Area 1,440
Originating Board BRIGHT
Year Built 2020
Annual Tax Amount $4,516
Tax Year 2024
Lot Size 1,781 Sqft
Acres 0.04
Property Description
Location
State VA
County Prince William
Zoning PMR
Rooms
Basement Daylight, Full, Front Entrance, Fully Finished, Garage Access, Heated, Windows
Interior
Interior Features Ceiling Fan(s), Carpet, Dining Area, Floor Plan - Open, Kitchen - Island, Kitchen - Table Space, Pantry, Walk-in Closet(s), Window Treatments
Hot Water Natural Gas
Heating Central
Cooling Central A/C, Ceiling Fan(s)
Equipment Built-In Microwave, Dishwasher, Disposal, Dryer - Gas, Exhaust Fan, Oven - Self Cleaning, Oven/Range - Gas, Refrigerator, Stove, Washer
Fireplace N
Appliance Built-In Microwave, Dishwasher, Disposal, Dryer - Gas, Exhaust Fan, Oven - Self Cleaning, Oven/Range - Gas, Refrigerator, Stove, Washer
Heat Source Natural Gas
Laundry Upper Floor, Washer In Unit, Dryer In Unit
Exterior
Parking Features Garage - Rear Entry
Garage Spaces 4.0
Amenities Available Club House, Party Room, Pool - Outdoor
Water Access N
Accessibility Other
Total Parking Spaces 4
Garage Y
Building
Story 3
Foundation Other
Sewer Public Sewer
Water Public
Architectural Style Colonial
Level or Stories 3
Additional Building Above Grade, Below Grade
New Construction N
Schools
Elementary Schools Chris Yung
Middle Schools Bull Run
High Schools Unity Reed
School District Prince William County Public Schools
Others
HOA Fee Include Common Area Maintenance,Pool(s),Road Maintenance,Snow Removal,Trash
Senior Community No
Tax ID 7597-82-5279
Ownership Fee Simple
SqFt Source Assessor
Special Listing Condition Standard

Learn More About LPT Realty







