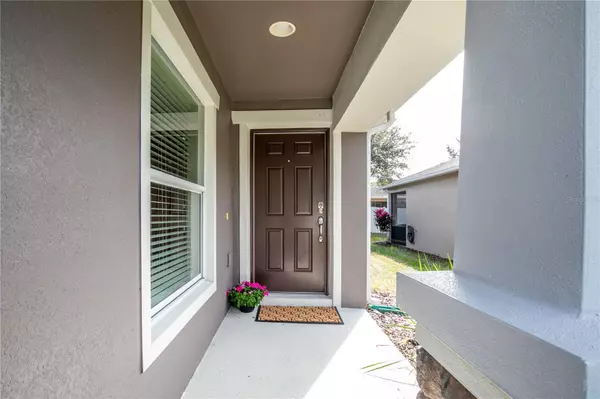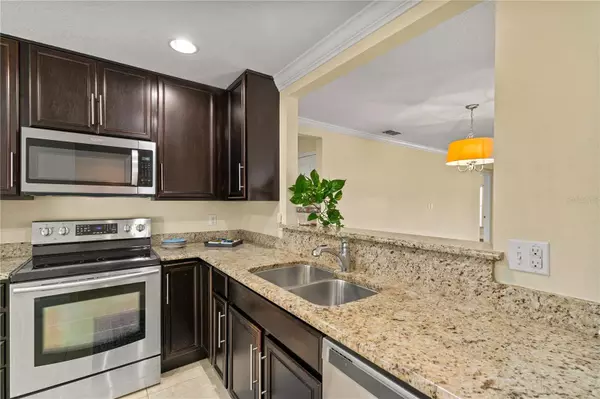3 Beds
2 Baths
1,415 SqFt
3 Beds
2 Baths
1,415 SqFt
Key Details
Property Type Single Family Home
Sub Type Single Family Residence
Listing Status Active
Purchase Type For Sale
Square Footage 1,415 sqft
Price per Sqft $236
Subdivision Sullivan Ranch Rep Sub
MLS Listing ID G5089607
Bedrooms 3
Full Baths 2
HOA Fees $388/mo
HOA Y/N Yes
Originating Board Stellar MLS
Year Built 2013
Annual Tax Amount $1,412
Lot Size 6,098 Sqft
Acres 0.14
Lot Dimensions 120x50
Property Description
Discover the perfect blend of comfort and convenience in this 3-bedroom, 2-bathroom home located in the highly sought-after gated community of Sullivan Ranch in Mount Dora. Designed with modern living in mind, this home features sleek stainless steel appliances, granite countertops, and an open layout ideal for entertaining or relaxing. Immaculate home!
Say goodbye to weekend chores! The HOA takes care of yard maintenance, exterior painting, roof, and irrigation, allowing you to enjoy a truly hassle-free lifestyle.
Sullivan Ranch offers a wealth of resort-style amenities, including a sparkling pool, a fitness center, a dog park, and a playground with a splash pad. Take in the scenic surroundings on the community's picturesque walking trails, perfect for outdoor enthusiasts.
Ideally located near charming downtown Mount Dora, with easy access to State Road 453, Toll Road 429, and major destinations like downtown Orlando and nearby airports, this home delivers both tranquility and convenience.
Don't wait—make this low-maintenance dream home yours today!
Location
State FL
County Lake
Community Sullivan Ranch Rep Sub
Rooms
Other Rooms Attic, Great Room
Interior
Interior Features Ceiling Fans(s), Crown Molding, Eat-in Kitchen, Open Floorplan, Solid Surface Counters, Split Bedroom, Walk-In Closet(s)
Heating Central
Cooling Central Air
Flooring Ceramic Tile
Fireplace false
Appliance Dishwasher, Disposal, Dryer, Electric Water Heater, Microwave, Range, Washer
Laundry Inside
Exterior
Exterior Feature Irrigation System, Lighting, Rain Gutters
Parking Features Driveway, Garage Door Opener
Garage Spaces 2.0
Community Features Fitness Center, Irrigation-Reclaimed Water, Playground, Pool
Utilities Available BB/HS Internet Available, Cable Available, Electricity Connected, Street Lights
Amenities Available Fitness Center, Gated, Playground, Recreation Facilities
Roof Type Shingle
Porch Covered, Deck, Patio, Porch
Attached Garage true
Garage true
Private Pool No
Building
Lot Description In County, Sidewalk, Paved
Entry Level One
Foundation Slab
Lot Size Range 0 to less than 1/4
Sewer Public Sewer
Water Public
Architectural Style Contemporary, Craftsman, Florida
Structure Type Brick,Stucco
New Construction false
Others
Pets Allowed Yes
HOA Fee Include Maintenance Structure,Maintenance Grounds,Recreational Facilities
Senior Community No
Ownership Fee Simple
Monthly Total Fees $388
Acceptable Financing Cash, Conventional, FHA, VA Loan
Membership Fee Required Required
Listing Terms Cash, Conventional, FHA, VA Loan
Special Listing Condition None

Learn More About LPT Realty







