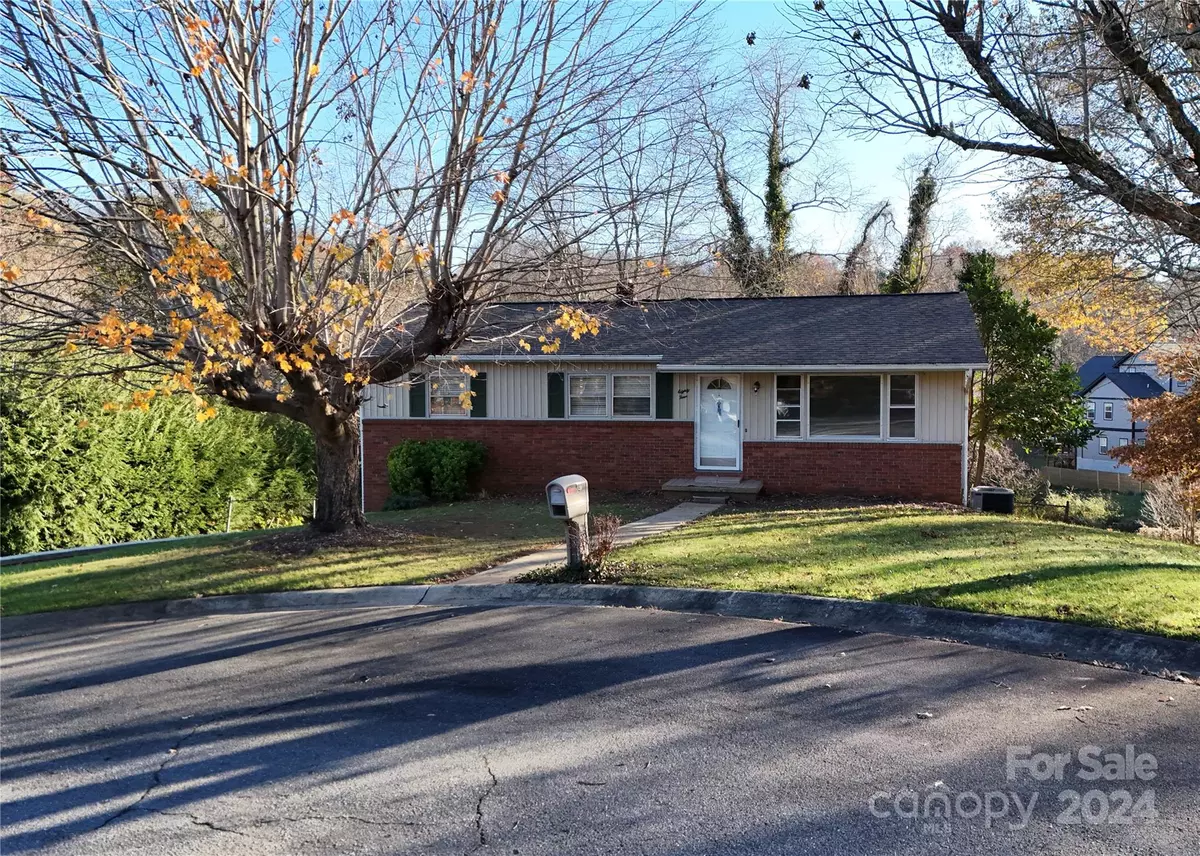3 Beds
2 Baths
1,672 SqFt
3 Beds
2 Baths
1,672 SqFt
Key Details
Property Type Single Family Home
Sub Type Single Family Residence
Listing Status Active
Purchase Type For Sale
Square Footage 1,672 sqft
Price per Sqft $248
Subdivision Echo Hills
MLS Listing ID 4198951
Style Ranch
Bedrooms 3
Full Baths 2
Abv Grd Liv Area 1,168
Year Built 1966
Lot Size 10,890 Sqft
Acres 0.25
Property Description
Location
State NC
County Buncombe
Zoning RM6
Rooms
Basement Basement Garage Door, Exterior Entry, Interior Entry, Partially Finished, Storage Space, Walk-Out Access, Walk-Up Access
Main Level Bedrooms 3
Main Level Primary Bedroom
Main Level Bedroom(s)
Main Level Bathroom-Full
Main Level Bedroom(s)
Basement Level Bathroom-Full
Basement Level Family Room
Main Level Dining Area
Main Level Sunroom
Main Level Living Room
Main Level Kitchen
Interior
Interior Features Breakfast Bar
Heating Heat Pump
Cooling Ceiling Fan(s), Heat Pump
Flooring Carpet, Laminate
Fireplaces Type Family Room, Gas, Gas Log
Fireplace true
Appliance Electric Range, Refrigerator
Exterior
Exterior Feature Dock, Storage
Garage Spaces 1.0
Fence Back Yard, Chain Link
Utilities Available Cable Available, Electricity Connected
Roof Type Shingle
Garage true
Building
Lot Description Cleared, Cul-De-Sac, Open Lot, Rolling Slope
Dwelling Type Site Built
Foundation Basement
Sewer Public Sewer
Water City
Architectural Style Ranch
Level or Stories One
Structure Type Brick Partial,Wood
New Construction false
Schools
Elementary Schools Johnston
Middle Schools Clyde A Erwin
High Schools Clyde A Erwin
Others
Senior Community false
Acceptable Financing Cash, Conventional, FHA, VA Loan
Horse Property None
Listing Terms Cash, Conventional, FHA, VA Loan
Special Listing Condition None
Learn More About LPT Realty







