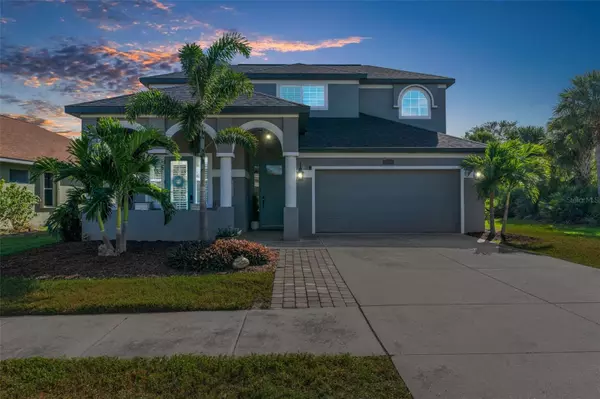4 Beds
3 Baths
2,535 SqFt
4 Beds
3 Baths
2,535 SqFt
Key Details
Property Type Single Family Home
Sub Type Single Family Residence
Listing Status Active
Purchase Type For Sale
Square Footage 2,535 sqft
Price per Sqft $236
Subdivision Lakeside Plantation Rep 02
MLS Listing ID A4628647
Bedrooms 4
Full Baths 2
Half Baths 1
HOA Y/N No
Originating Board Stellar MLS
Year Built 2003
Annual Tax Amount $5,388
Lot Size 6,098 Sqft
Acres 0.14
Property Description
This home is equipped with several important upgrades for peace of mind and energy efficiency. Hurricane-impact windows and door (excluding two front kitchen windows and kitchen door) and accordion-style shutters on the sliding doors provide storm protection. A new roof, installed in 2022, adds further reliability. Situated in Evacuation Zone E, this property benefits from underground utilities, which help maintain power longer and restore it faster during outages. Additionally, it is not located in a flood zone, so flood insurance is not required. Sidewalks throughout the community invite you to take peaceful evening strolls or invigorating morning jogs. While this property has no HOA fees, it offers access to exceptional community amenities. Residents can enjoy a pool, clubhouse, fitness center, tennis and pickleball courts, basketball courts, and a playground. This community blends convenience with recreation, providing a lifestyle that's hard to beat. Conveniently located near I-75, this home offers easy access to local shopping, dining, and the beautiful Gulf Coast beaches, making it an excellent choice for those seeking both comfort and location. Don't miss this move-in-ready gem—schedule your private showing today and discover the best of North Port living!
Location
State FL
County Sarasota
Community Lakeside Plantation Rep 02
Zoning PCDN
Rooms
Other Rooms Bonus Room
Interior
Interior Features Built-in Features, Ceiling Fans(s), High Ceilings, Living Room/Dining Room Combo, Open Floorplan, Primary Bedroom Main Floor, Stone Counters, Thermostat, Walk-In Closet(s), Window Treatments
Heating Central, Electric, Natural Gas
Cooling Central Air
Flooring Carpet, Luxury Vinyl
Furnishings Unfurnished
Fireplace false
Appliance Dishwasher, Dryer, Electric Water Heater, Ice Maker, Microwave, Range, Refrigerator, Washer
Laundry Electric Dryer Hookup, Inside, Laundry Room, Washer Hookup
Exterior
Exterior Feature Hurricane Shutters, Lighting, Outdoor Grill, Private Mailbox, Rain Gutters, Sidewalk, Sliding Doors
Parking Features Driveway, Garage Door Opener
Garage Spaces 2.0
Pool Child Safety Fence, In Ground, Screen Enclosure
Community Features Clubhouse, Deed Restrictions, Fitness Center, Golf Carts OK, Irrigation-Reclaimed Water, Playground, Pool, Sidewalks, Tennis Courts, Wheelchair Access
Utilities Available BB/HS Internet Available, Cable Connected, Electricity Connected, Natural Gas Connected, Public, Sewer Connected, Underground Utilities, Water Connected
Amenities Available Basketball Court, Clubhouse, Fitness Center, Lobby Key Required, Maintenance, Pickleball Court(s), Playground, Pool, Spa/Hot Tub, Tennis Court(s), Wheelchair Access
Waterfront Description Lake,Pond
View Y/N Yes
View Pool, Water
Roof Type Shingle
Porch Covered, Front Porch, Rear Porch, Screened
Attached Garage true
Garage true
Private Pool Yes
Building
Lot Description Landscaped, Sidewalk, Paved
Story 2
Entry Level Two
Foundation Slab
Lot Size Range 0 to less than 1/4
Sewer Public Sewer
Water Public
Architectural Style Mediterranean
Structure Type Block,Stucco,Wood Frame
New Construction false
Schools
Elementary Schools Toledo Blade Elementary
Middle Schools Woodland Middle School
High Schools North Port High
Others
Pets Allowed Yes
Senior Community No
Ownership Fee Simple
Acceptable Financing Cash, Conventional, FHA, VA Loan
Listing Terms Cash, Conventional, FHA, VA Loan
Special Listing Condition None

Learn More About LPT Realty







