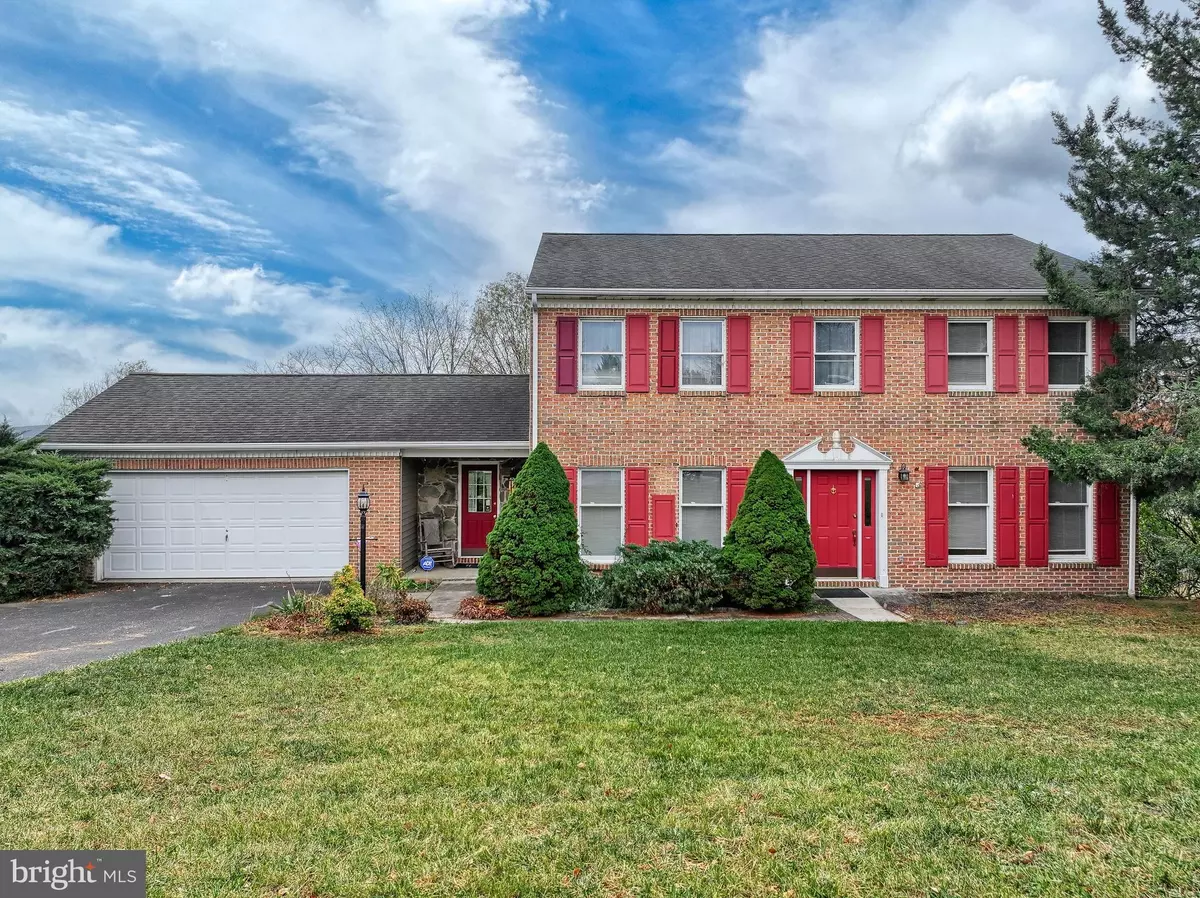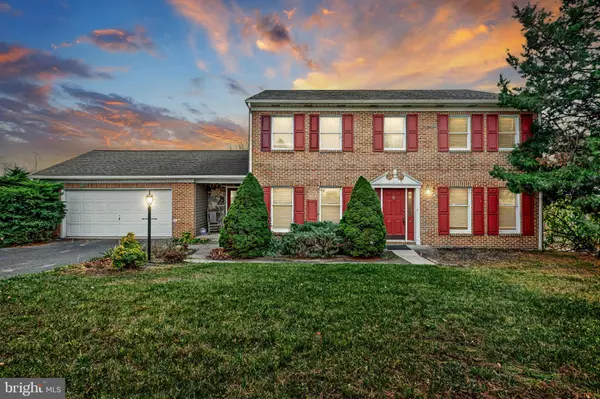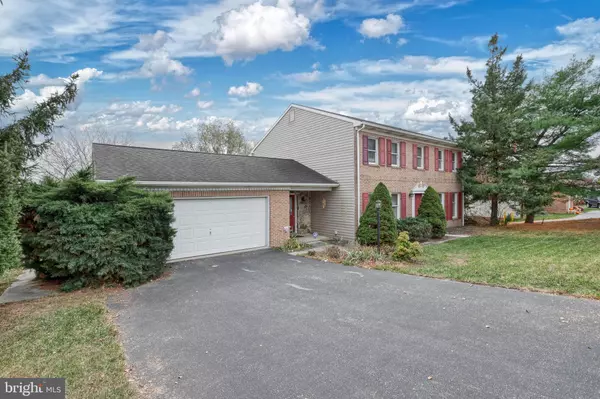4 Beds
3 Baths
2,156 SqFt
4 Beds
3 Baths
2,156 SqFt
Key Details
Property Type Single Family Home
Sub Type Detached
Listing Status Active
Purchase Type For Sale
Square Footage 2,156 sqft
Price per Sqft $176
Subdivision North Pointe
MLS Listing ID PAYK2071982
Style Colonial
Bedrooms 4
Full Baths 2
Half Baths 1
HOA Y/N N
Abv Grd Liv Area 2,156
Originating Board BRIGHT
Year Built 1990
Annual Tax Amount $5,636
Tax Year 2024
Lot Size 0.459 Acres
Acres 0.46
Property Description
Location
State PA
County York
Area Manchester Twp (15236)
Zoning RESIDENTIAL
Rooms
Other Rooms Living Room, Dining Room, Primary Bedroom, Bedroom 2, Bedroom 3, Bedroom 4, Kitchen, Family Room, Other
Basement Full, Interior Access, Outside Entrance, Rear Entrance, Partially Finished, Poured Concrete, Walkout Level, Windows
Interior
Interior Features WhirlPool/HotTub, Kitchen - Eat-In, Formal/Separate Dining Room, Dining Area
Hot Water Electric
Heating Forced Air
Cooling Central A/C
Fireplaces Number 2
Inclusions refrigerator, microwave, washer, and dryer
Equipment Intercom, Dishwasher, Built-In Microwave, Refrigerator, Oven - Single
Fireplace Y
Window Features Storm,Insulated
Appliance Intercom, Dishwasher, Built-In Microwave, Refrigerator, Oven - Single
Heat Source Natural Gas
Exterior
Exterior Feature Porch(es), Deck(s)
Parking Features Garage Door Opener, Oversized
Garage Spaces 2.0
Water Access N
Roof Type Shingle,Asphalt
Accessibility None
Porch Porch(es), Deck(s)
Attached Garage 2
Total Parking Spaces 2
Garage Y
Building
Lot Description Level, Cleared, Sloping, Irregular
Story 2
Foundation Block
Sewer Public Sewer
Water Public
Architectural Style Colonial
Level or Stories 2
Additional Building Above Grade, Below Grade
New Construction N
Schools
School District Central York
Others
Senior Community No
Tax ID 36-000-20-0002-00-00000
Ownership Fee Simple
SqFt Source Assessor
Security Features Smoke Detector,Security System
Acceptable Financing Conventional, Cash
Listing Terms Conventional, Cash
Financing Conventional,Cash
Special Listing Condition Standard

Learn More About LPT Realty







