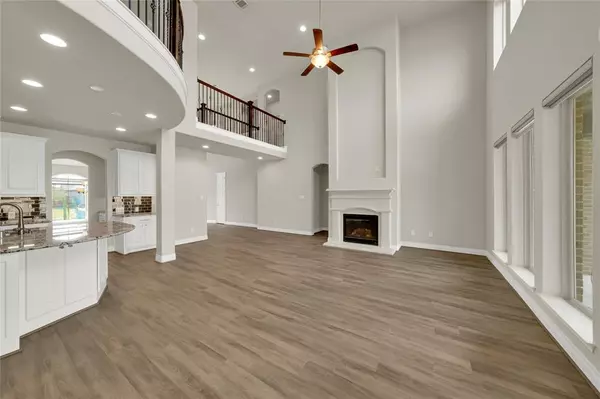5 Beds
4.1 Baths
3,849 SqFt
5 Beds
4.1 Baths
3,849 SqFt
Key Details
Property Type Single Family Home
Sub Type Single Family Detached
Listing Status Active
Purchase Type For Rent
Square Footage 3,849 sqft
Subdivision Private Street Sub
MLS Listing ID 41927191
Style Traditional
Bedrooms 5
Full Baths 4
Half Baths 1
Rental Info Long Term,One Year
Year Built 2018
Available Date 2024-11-13
Lot Size 8,247 Sqft
Acres 0.1893
Property Description
For those who work from home, a dedicated study offers privacy and quiet. Upstairs, you'll find a media room and game room, perfect for entertainment. Optional 6th bedroom upstairs and storage space upstairs. Enjoy leisurely strolls around the lake directly across the street, or take advantage of the community’s amenities, including covered mailboxes, two community pools, and the secure, gated environment. Move-in ready and waiting for you!
Location
State TX
County Galveston
Area Friendswood
Rooms
Bedroom Description 2 Bedrooms Down
Other Rooms Breakfast Room, Entry, Family Room, Home Office/Study, Living Area - 1st Floor
Master Bathroom Primary Bath: Separate Shower, Secondary Bath(s): Tub/Shower Combo
Interior
Heating Central Gas
Cooling Central Electric
Fireplaces Number 1
Exterior
Parking Features Attached Garage
Garage Spaces 3.0
Private Pool No
Building
Lot Description Subdivision Lot
Story 2
Lot Size Range 0 Up To 1/4 Acre
Sewer Public Sewer
Water Public Water, Water District
New Construction No
Schools
Elementary Schools Cline Elementary School
Middle Schools Friendswood Junior High School
High Schools Friendswood High School
School District 20 - Friendswood
Others
Pets Allowed Case By Case Basis
Senior Community No
Restrictions Deed Restrictions
Tax ID 1196-0002-0001-000
Energy Description Ceiling Fans,Energy Star Appliances
Disclosures Mud, Sellers Disclosure
Special Listing Condition Mud, Sellers Disclosure
Pets Allowed Case By Case Basis

Learn More About LPT Realty







