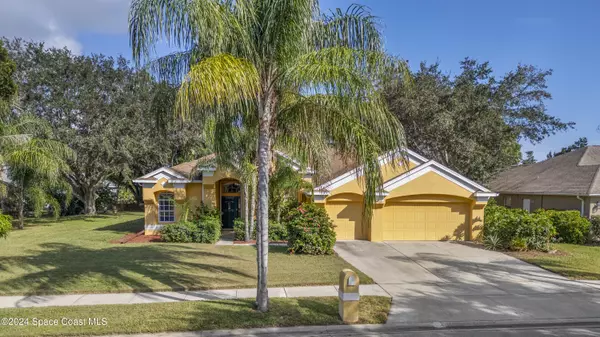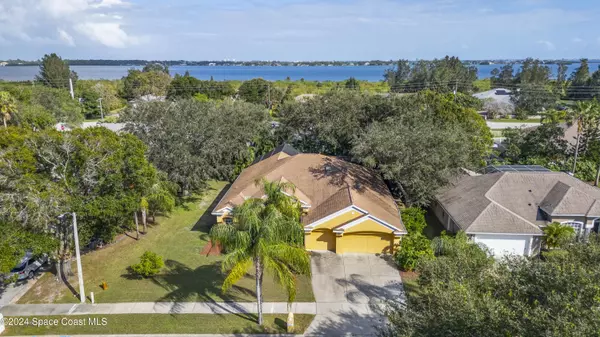4 Beds
3 Baths
2,626 SqFt
4 Beds
3 Baths
2,626 SqFt
Key Details
Property Type Single Family Home
Sub Type Single Family Residence
Listing Status Active
Purchase Type For Sale
Square Footage 2,626 sqft
Price per Sqft $273
Subdivision Bridgewater Phase 1
MLS Listing ID 1029465
Bedrooms 4
Full Baths 3
HOA Fees $400/ann
HOA Y/N Yes
Total Fin. Sqft 2626
Originating Board Space Coast MLS (Space Coast Association of REALTORS®)
Year Built 1997
Tax Year 2024
Lot Size 0.280 Acres
Acres 0.28
Property Description
New upgrades include:
AC 2023, roof 2018, pool/hot tub heat pump 2019, new garage door openers 2024, septic & drain field 2024.
As you step inside, you are greeted by an open concept living area filled with natural light, ideal for both relaxation and entertaining. The modern kitchen boasts sleek granite countertops, premium appliances, a massive kitchen island, and classic cabinetry, making it a chef's delight.
Step outside to your HUGE private paradise! The inviting pool area is perfect for soaking up the sun or hosting summer gatherings with friends and family. The expansive patio offers enormous space for activities, surrounded by lush landscaping that enhances the serene atmosphere and adds the perfect privacy.
Location
State FL
County Brevard
Area 253 - S Merritt Island
Direction From 520 take Coutrtenay Parkway South to Bridgewater subdivision on Right/West side. Take 1st left on Barrow and home is on the left.
Interior
Heating Central
Cooling Central Air
Furnishings Unfurnished
Exterior
Exterior Feature ExteriorFeatures
Parking Features Attached, Garage, Garage Door Opener
Garage Spaces 3.0
Pool Heated
Utilities Available Cable Available, Cable Connected, Electricity Available, Electricity Connected, Water Available, Water Connected
Present Use Residential
Garage Yes
Private Pool Yes
Building
Lot Description Other
Faces West
Story 1
Sewer Septic Tank
Water Public
New Construction No
Schools
Elementary Schools Tropical
High Schools Merritt Island
Others
HOA Name Bridgewater HOA Pres, John Cowan
Senior Community No
Tax ID 25-36-13-75-0000a.0-0002.00
Acceptable Financing Cash, Conventional, FHA, VA Loan
Listing Terms Cash, Conventional, FHA, VA Loan
Special Listing Condition Standard

Learn More About LPT Realty







