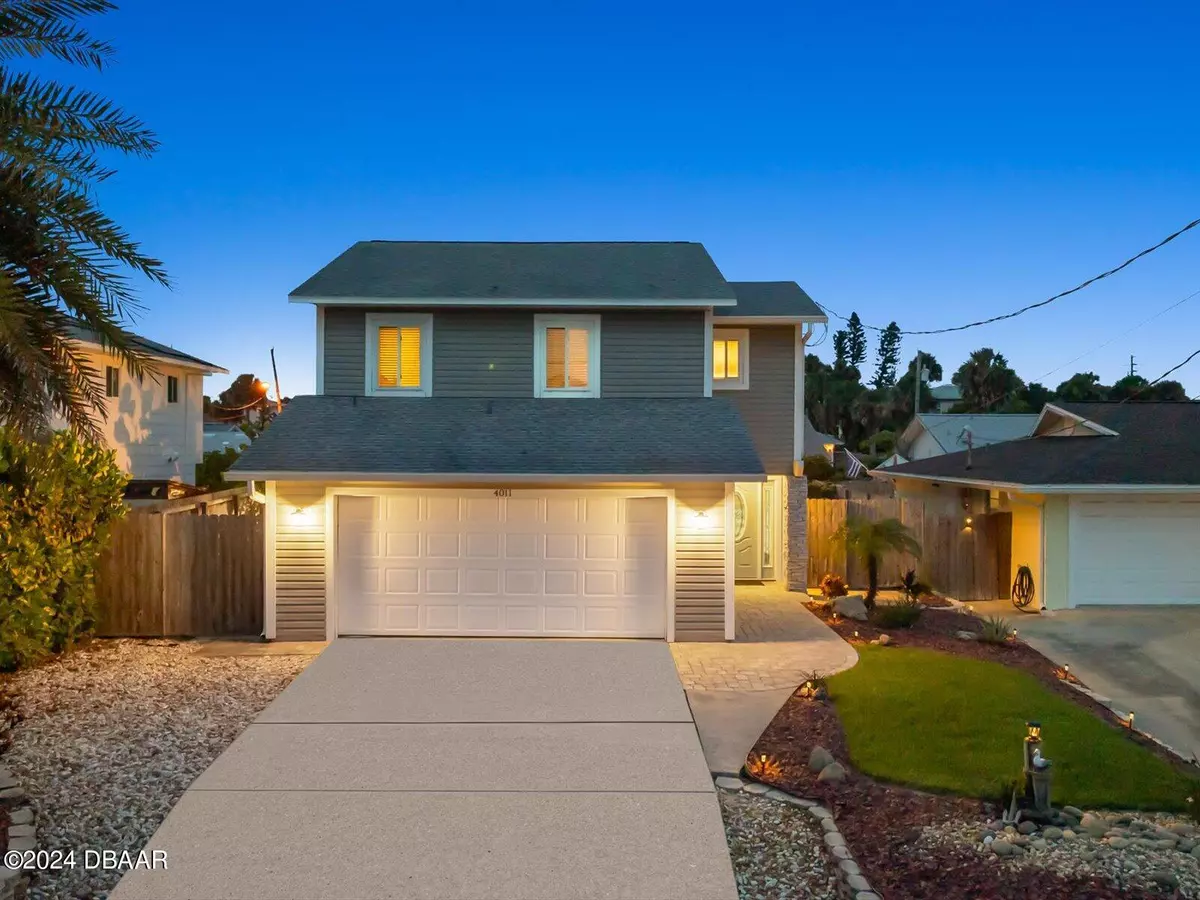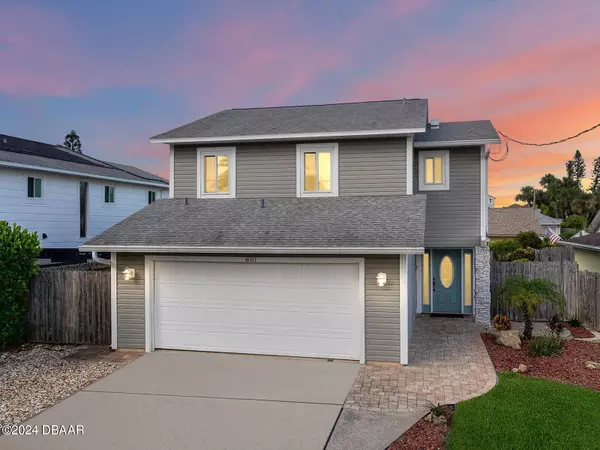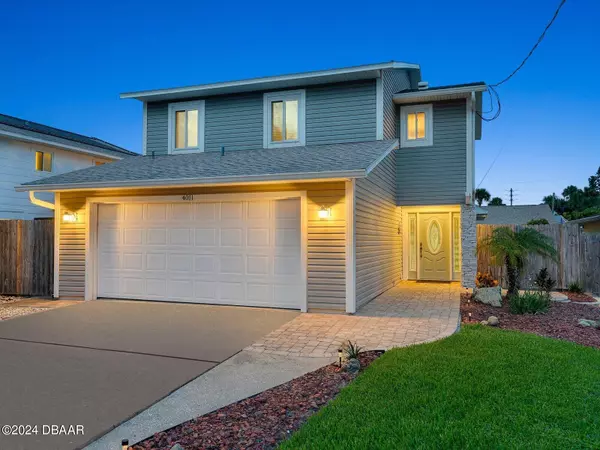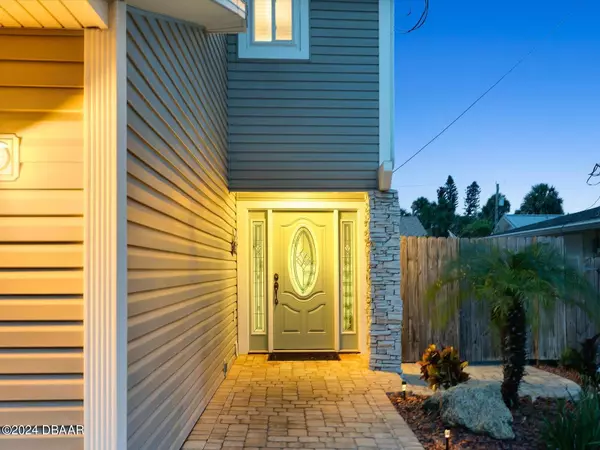3 Beds
3 Baths
1,776 SqFt
3 Beds
3 Baths
1,776 SqFt
Key Details
Property Type Single Family Home
Sub Type Single Family Residence
Listing Status Active
Purchase Type For Sale
Square Footage 1,776 sqft
Price per Sqft $330
Subdivision Wilbur By The Sea
MLS Listing ID 1205801
Style Ranch
Bedrooms 3
Full Baths 2
Half Baths 1
Originating Board Daytona Beach Area Association of REALTORS®
Year Built 1984
Annual Tax Amount $3,202
Lot Size 6,499 Sqft
Lot Dimensions 0.15
Property Description
Upstairs, three comfortable bedrooms await with stylish fans and ample storage. One features a bisecting joist and an exclusive balcony overlooking the backyard and can easily be utilized as a home office or a studio. A refreshing shared bath with a shower/tub combo caters to the secondary quarters. Generously proportioned, the primary retreat offers a walk-in wardrobe with bespoke organizers and a tiled ensuite with a step-in shower. Outside, a sun-kissed, brick terrace is the quintessential venue for your memorable weekend celebrations, privately enclosed with wood fencing and lush greenery. Come for a tour before it slips away!
Location
State FL
County Volusia
Community Wilbur By The Sea
Direction S Peninusla Dr in Wilbur By The Sea
Interior
Interior Features Built-in Features, Ceiling Fan(s), Kitchen Island, Open Floorplan, Pantry, Walk-In Closet(s)
Heating Central, Electric
Cooling Central Air, Electric
Fireplaces Type Electric
Fireplace Yes
Exterior
Exterior Feature Balcony, Courtyard, Impact Windows, Outdoor Shower
Parking Features Attached, Garage, Garage Door Opener, Secured
Garage Spaces 2.0
Utilities Available Cable Available, Electricity Connected, Water Connected
Roof Type Shingle
Porch Patio, Rear Porch, Side Porch
Total Parking Spaces 2
Garage Yes
Building
Lot Description Sprinklers In Front, Sprinklers In Rear
Foundation Slab
Water Public
Architectural Style Ranch
Structure Type Frame,Vinyl Siding
New Construction No
Schools
Elementary Schools Longstreet
Middle Schools Silver Sands
High Schools Spruce Creek
Others
Senior Community No
Tax ID 6312-03-00-1682
Acceptable Financing Cash, Conventional, FHA, VA Loan
Listing Terms Cash, Conventional, FHA, VA Loan
Learn More About LPT Realty







