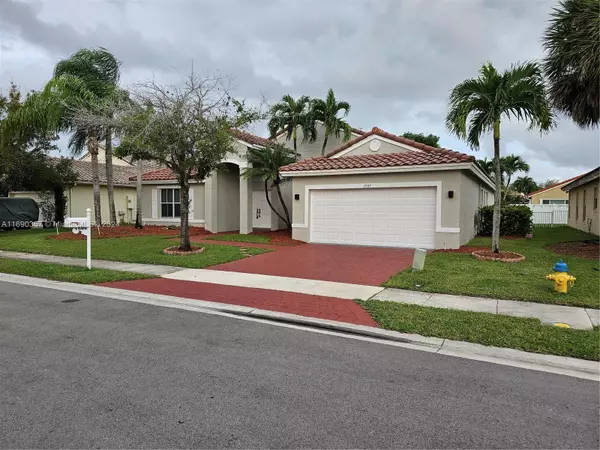4 Beds
3 Baths
2,719 SqFt
4 Beds
3 Baths
2,719 SqFt
Key Details
Property Type Single Family Home
Sub Type Single Family Residence
Listing Status Active
Purchase Type For Rent
Square Footage 2,719 sqft
Subdivision Vulcan Materials Co
MLS Listing ID A11690357
Bedrooms 4
Full Baths 3
Construction Status New Construction
HOA Y/N No
Year Built 2000
Lot Size 7,701 Sqft
Property Description
Offer requirements - Min credit score 630, move-in $ 17,400 (two security deposits and one first month), proof of income and/or proof of funds, clean eviction and criminal report, DLs or passports, rental application information filled-up (blanc attached in MLS)
Location
State FL
County Broward
Community Vulcan Materials Co
Area 3980
Interior
Interior Features Breakfast Bar, Bedroom on Main Level, Breakfast Area, Closet Cabinetry, Dining Area, Separate/Formal Dining Room, French Door(s)/Atrium Door(s), Kitchen Island, Split Bedrooms, Walk-In Closet(s), First Floor Entry
Heating Central
Cooling Central Air
Flooring Concrete, Vinyl
Furnishings Unfurnished
Window Features Blinds,Tinted Windows
Appliance Dryer, Dishwasher, Electric Range, Electric Water Heater, Ice Maker, Microwave, Refrigerator, Washer
Laundry Laundry Tub
Exterior
Exterior Feature Fence, Fruit Trees, Lighting, Porch, Patio, Tennis Court(s), Storm/Security Shutters
Parking Features Attached
Garage Spaces 2.0
Pool In Ground, Pool, Community
Community Features Clubhouse, Fitness, Gated, Maintained Community, Property Manager On-Site, Street Lights, Pool, Recreation Area, Tennis Court(s)
Amenities Available Clubhouse, Controlled Access, Fitness Center, Playground, Pool, Guard
View Garden
Roof Type Bahama
Porch Open, Patio, Porch
Garage Yes
Building
Lot Description < 1/4 Acre
Faces North
Story 1
Sewer Public Sewer
Water Public
Level or Stories One
Structure Type Block
Construction Status New Construction
Others
Pets Allowed Dogs OK, Yes
Senior Community No
Tax ID 513924032130
Security Features Complex Fenced,Gated with Guard,Key Card Entry,Security Gate,Gated Community,Smoke Detector(s),Security Guard
Pets Allowed Dogs OK, Yes
Learn More About LPT Realty







