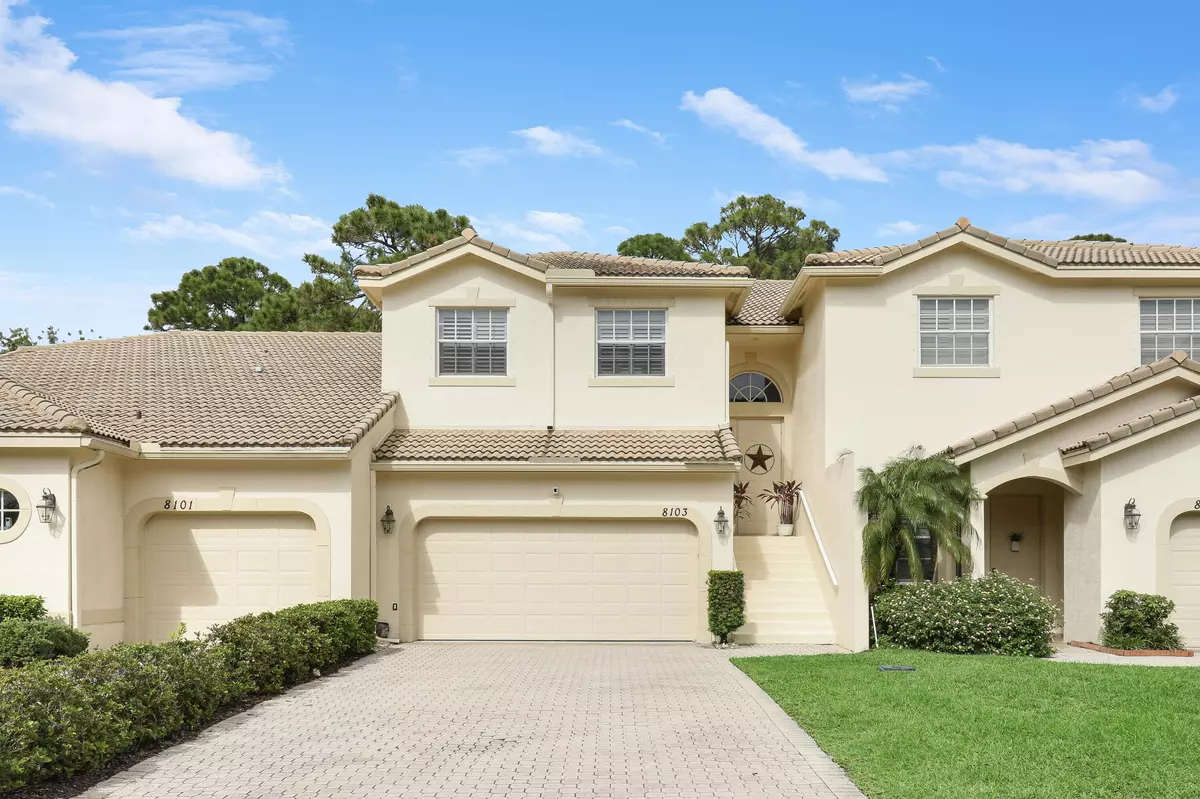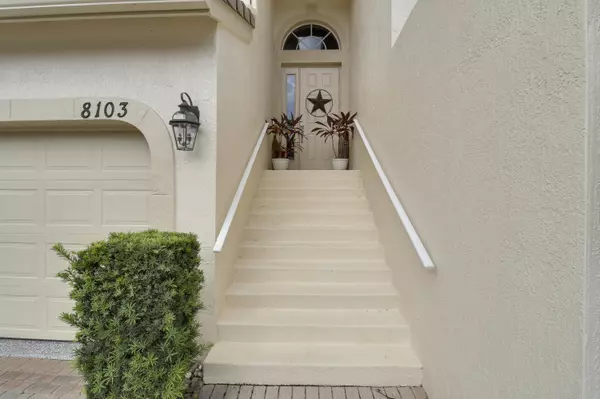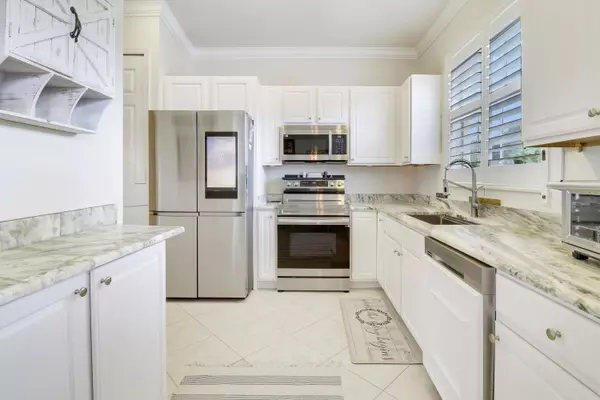
3 Beds
2.1 Baths
1,866 SqFt
3 Beds
2.1 Baths
1,866 SqFt
Key Details
Property Type Townhouse
Sub Type Townhouse
Listing Status Active
Purchase Type For Sale
Square Footage 1,866 sqft
Price per Sqft $192
Subdivision Pod 20C Pud Ll At The Reserve - Castle Pines
MLS Listing ID RX-11035631
Style Multi-Level,Townhouse
Bedrooms 3
Full Baths 2
Half Baths 1
Construction Status Resale
HOA Fees $457/mo
HOA Y/N Yes
Year Built 2004
Annual Tax Amount $4,391
Tax Year 2024
Lot Size 2,134 Sqft
Property Description
Location
State FL
County St. Lucie
Community Pod 20C Pud Ll At The Reserve - Castle Pines
Area 7600
Zoning Planne
Rooms
Other Rooms Family, Laundry-Inside
Master Bath Separate Shower, Separate Tub
Interior
Interior Features Built-in Shelves, Pantry, Split Bedroom, Volume Ceiling, Walk-in Closet
Heating Central
Cooling Ceiling Fan, Central
Flooring Ceramic Tile, Vinyl Floor
Furnishings Unfurnished
Exterior
Exterior Feature Covered Patio, Open Balcony, Screened Balcony
Parking Features 2+ Spaces, Driveway, Garage - Attached
Garage Spaces 2.0
Community Features Sold As-Is, Gated Community
Utilities Available Cable, Electric, Public Sewer, Public Water
Amenities Available Basketball, Clubhouse, Community Room, Fitness Center, Golf Course, Internet Included, Library, Pickleball, Picnic Area, Playground, Putting Green, Sidewalks, Tennis
Waterfront Description None
View Garden, Preserve
Roof Type Concrete Tile
Present Use Sold As-Is
Exposure South
Private Pool No
Building
Lot Description < 1/4 Acre
Story 3.00
Unit Features Multi-Level
Foundation CBS
Construction Status Resale
Others
Pets Allowed Restricted
HOA Fee Include Cable,Common Areas,Lawn Care,Recrtnal Facility,Reserve Funds,Security
Senior Community No Hopa
Restrictions Buyer Approval,Commercial Vehicles Prohibited,Lease OK w/Restrict,No RV
Security Features Gate - Manned
Acceptable Financing Cash, Conventional, FHA, VA
Horse Property No
Membership Fee Required No
Listing Terms Cash, Conventional, FHA, VA
Financing Cash,Conventional,FHA,VA
Pets Allowed Number Limit
Learn More About LPT Realty







