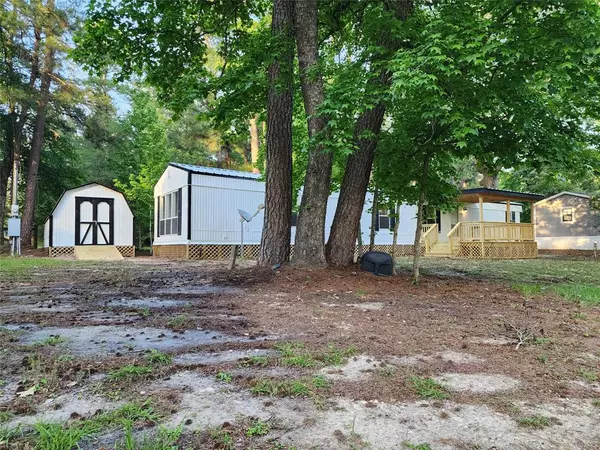
3 Beds
2 Baths
1,216 SqFt
3 Beds
2 Baths
1,216 SqFt
Key Details
Property Type Single Family Home
Listing Status Active
Purchase Type For Sale
Square Footage 1,216 sqft
Price per Sqft $106
Subdivision Harbor Point
MLS Listing ID 2415431
Style Traditional
Bedrooms 3
Full Baths 2
HOA Fees $37/mo
HOA Y/N 1
Year Built 1995
Annual Tax Amount $528
Tax Year 2023
Lot Size 9,900 Sqft
Acres 0.2296
Property Description
Subdivision amenities include: Pool, park, boatramp, community center, and fishing pier.
Location
State TX
County Trinity
Area Lake Livingston Area
Rooms
Bedroom Description En-Suite Bath,Walk-In Closet
Other Rooms 1 Living Area, Kitchen/Dining Combo, Living/Dining Combo
Master Bathroom Primary Bath: Double Sinks, Primary Bath: Separate Shower, Primary Bath: Soaking Tub, Secondary Bath(s): Tub/Shower Combo
Den/Bedroom Plus 3
Kitchen Kitchen open to Family Room
Interior
Interior Features Refrigerator Included
Heating Central Electric
Cooling Central Electric
Flooring Laminate
Exterior
Exterior Feature Controlled Subdivision Access
Roof Type Metal
Street Surface Asphalt
Private Pool No
Building
Lot Description Cleared, Other
Dwelling Type Manufactured
Story 1
Foundation Block & Beam
Lot Size Range 0 Up To 1/4 Acre
Water Aerobic
Structure Type Aluminum
New Construction No
Schools
Elementary Schools Groveton Elementary School
Middle Schools Groveton J H-H S
High Schools Groveton J H-H S
School District 59 - Groveton
Others
HOA Fee Include Clubhouse,Courtesy Patrol,Grounds,Limited Access Gates,Recreational Facilities
Senior Community No
Restrictions Deed Restrictions
Tax ID 10807
Ownership Full Ownership
Energy Description Ceiling Fans,Digital Program Thermostat
Acceptable Financing Cash Sale, Conventional, Investor, VA
Tax Rate 1.3355
Disclosures Sellers Disclosure
Listing Terms Cash Sale, Conventional, Investor, VA
Financing Cash Sale,Conventional,Investor,VA
Special Listing Condition Sellers Disclosure


Find out why customers are choosing LPT Realty to meet their real estate needs






