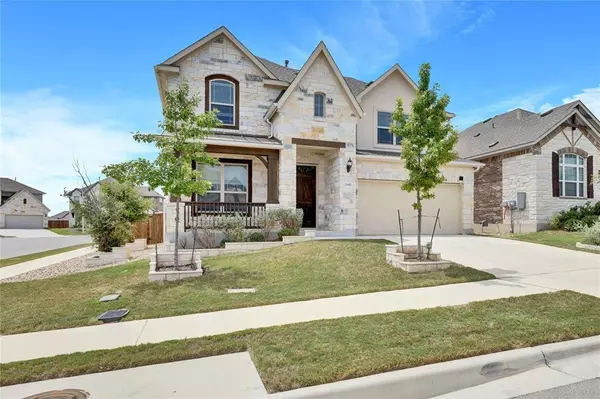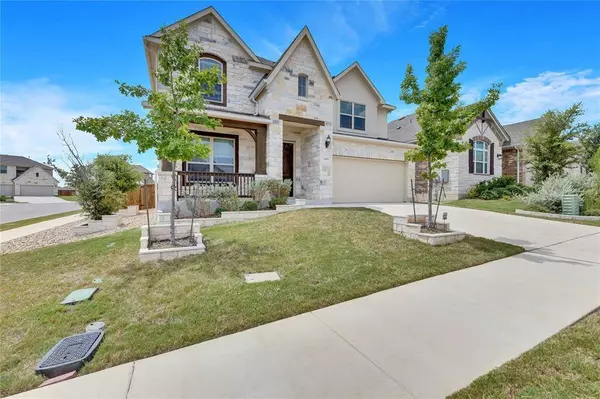4 Beds
2.1 Baths
3,121 SqFt
4 Beds
2.1 Baths
3,121 SqFt
Key Details
Property Type Single Family Home
Listing Status Option Pending
Purchase Type For Sale
Square Footage 3,121 sqft
Price per Sqft $179
Subdivision Bar W Ranch West
MLS Listing ID 75585313
Style Traditional
Bedrooms 4
Full Baths 2
Half Baths 1
HOA Fees $120/qua
HOA Y/N 1
Year Built 2021
Lot Size 8,067 Sqft
Acres 0.185
Property Description
The luxurious primary suite provides a private retreat, featuring both a soaking tub and a walk-in shower. The home's exterior is equally stunning, with a striking combination of stone and stucco, ample parking and storage, and a covered patio that opens to a spacious, private yard. ***Accepting back up offers now ***
Location
State TX
County Williamson
Rooms
Bedroom Description Walk-In Closet
Den/Bedroom Plus 4
Interior
Heating Central Electric
Cooling Central Gas
Flooring Carpet, Vinyl
Exterior
Exterior Feature Balcony, Sprinkler System
Parking Features Attached Garage
Garage Spaces 2.0
Roof Type Composition
Private Pool No
Building
Lot Description Corner, Subdivision Lot
Dwelling Type Free Standing
Faces Northeast
Story 2
Foundation Slab
Lot Size Range 0 Up To 1/4 Acre
Sewer Public Sewer
Water Water District
Structure Type Brick
New Construction No
Schools
Elementary Schools Bar W Elementary
Middle Schools Santa Rita Middle School
High Schools Liberty Hill High School
School District 677 - Liberty Hill
Others
Senior Community No
Restrictions Deed Restrictions
Tax ID R601738
Energy Description Attic Fan,Energy Star Appliances
Acceptable Financing Cash Sale, Conventional, FHA, VA
Disclosures Sellers Disclosure
Listing Terms Cash Sale, Conventional, FHA, VA
Financing Cash Sale,Conventional,FHA,VA
Special Listing Condition Sellers Disclosure

Learn More About LPT Realty







