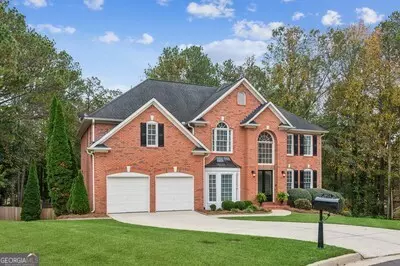
6 Beds
5 Baths
5,236 SqFt
6 Beds
5 Baths
5,236 SqFt
Key Details
Property Type Single Family Home
Sub Type Single Family Residence
Listing Status Active
Purchase Type For Sale
Square Footage 5,236 sqft
Price per Sqft $159
Subdivision Morningview
MLS Listing ID 10408634
Style Brick 3 Side,Traditional
Bedrooms 6
Full Baths 4
Half Baths 2
Construction Status Resale
HOA Fees $945
HOA Y/N Yes
Year Built 2000
Annual Tax Amount $7,612
Tax Year 2023
Lot Size 0.450 Acres
Property Description
Location
State GA
County Gwinnett
Rooms
Basement Bath Finished, Concrete, Daylight, Exterior Entry, Finished, Full, Interior Entry
Main Level Bedrooms 1
Interior
Interior Features Bookcases, Double Vanity, High Ceilings, In-Law Floorplan, Pulldown Attic Stairs, Roommate Plan, Separate Shower, Tile Bath, Tray Ceiling(s), Two Story Foyer, Vaulted Ceiling(s), Walk-In Closet(s), Whirlpool Bath
Heating Natural Gas, Zoned
Cooling Ceiling Fan(s), Central Air, Zoned
Flooring Carpet, Hardwood, Tile
Fireplaces Number 2
Fireplaces Type Factory Built, Family Room, Gas Log, Outside
Exterior
Exterior Feature Garden, Other
Garage Garage, Garage Door Opener, Kitchen Level
Fence Back Yard, Fenced, Wood
Community Features Clubhouse, Fitness Center, Lake, Playground, Pool, Sidewalks, Tennis Court(s), Tennis Team, Walk To Schools, Walk To Shopping
Utilities Available Cable Available, Electricity Available, High Speed Internet, Natural Gas Available, Phone Available, Sewer Connected, Underground Utilities, Water Available
Roof Type Composition
Building
Story Three Or More
Sewer Public Sewer
Level or Stories Three Or More
Structure Type Garden,Other
Construction Status Resale
Schools
Elementary Schools Suwanee
Middle Schools North Gwinnett
High Schools North Gwinnett
Others
Acceptable Financing Cash, Conventional, Fannie Mae Approved, FHA, Freddie Mac Approved, Other, VA Loan
Listing Terms Cash, Conventional, Fannie Mae Approved, FHA, Freddie Mac Approved, Other, VA Loan
Special Listing Condition As Is, Covenants/Restrictions


Find out why customers are choosing LPT Realty to meet their real estate needs






