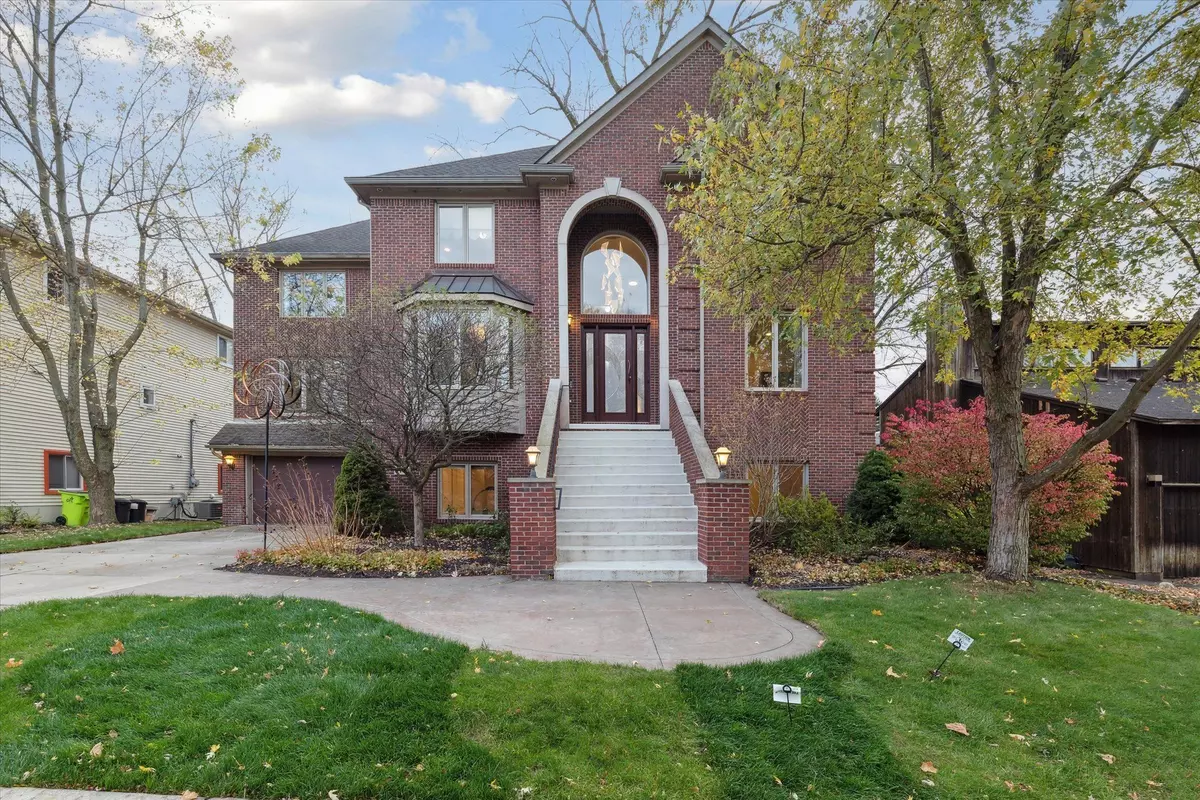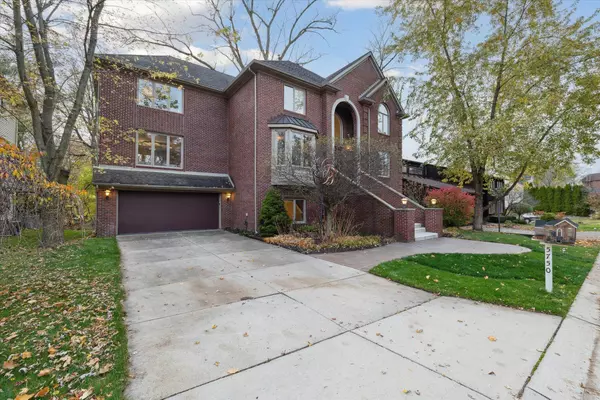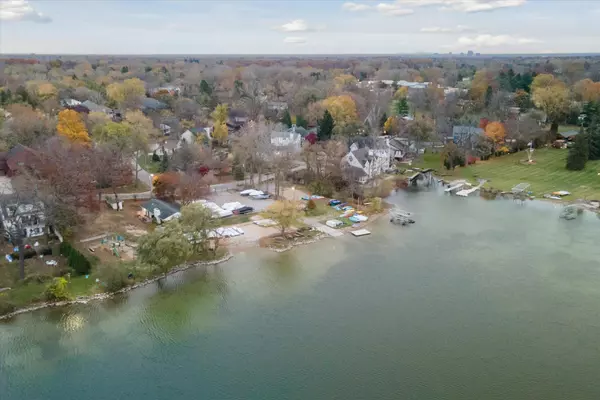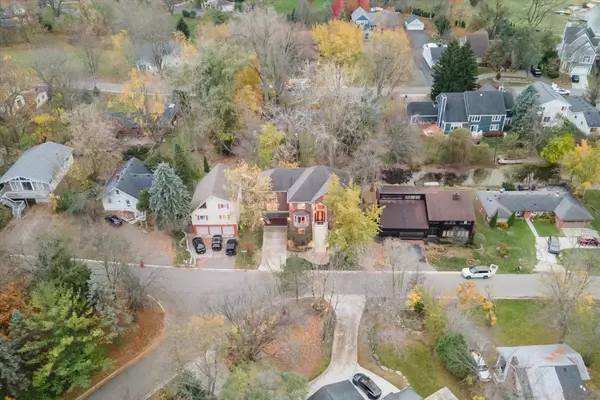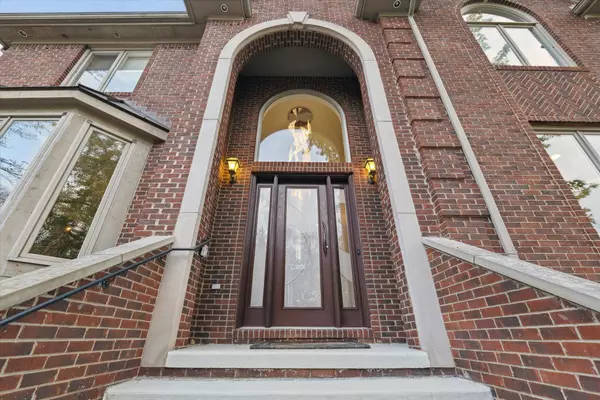5 Beds
5 Baths
3,732 SqFt
5 Beds
5 Baths
3,732 SqFt
Key Details
Property Type Single Family Home
Sub Type Single Family
Listing Status Active
Purchase Type For Sale
Square Footage 3,732 sqft
Price per Sqft $288
Subdivision Herndon'S Walnut Lake Estates No 1
MLS Listing ID 60352592
Style 2 Story
Bedrooms 5
Full Baths 4
Half Baths 1
Abv Grd Liv Area 3,732
Year Built 2004
Annual Tax Amount $12,291
Lot Size 10,454 Sqft
Acres 0.24
Lot Dimensions 80.00 x 130.00
Property Description
Location
State MI
County Oakland
Area West Bloomfield Twp (63184)
Rooms
Basement Finished, Walk Out
Interior
Interior Features DSL Available, Spa/Jetted Tub
Hot Water Gas
Heating Forced Air
Cooling Ceiling Fan(s), Central A/C
Fireplaces Type Basement Fireplace, Gas Fireplace, LivRoom Fireplace
Appliance Dishwasher, Disposal, Dryer, Microwave, Refrigerator, Washer
Exterior
Parking Features Attached Garage, Electric in Garage, Gar Door Opener
Garage Spaces 2.0
Amenities Available Club House
Garage Yes
Building
Story 2 Story
Foundation Basement
Water Public Water
Architectural Style Colonial
Structure Type Brick
Schools
School District Birmingham City School District
Others
HOA Fee Include Club House Included
Ownership Private
Energy Description Natural Gas
Financing Cash,Conventional,FHA,VA

Learn More About LPT Realty


