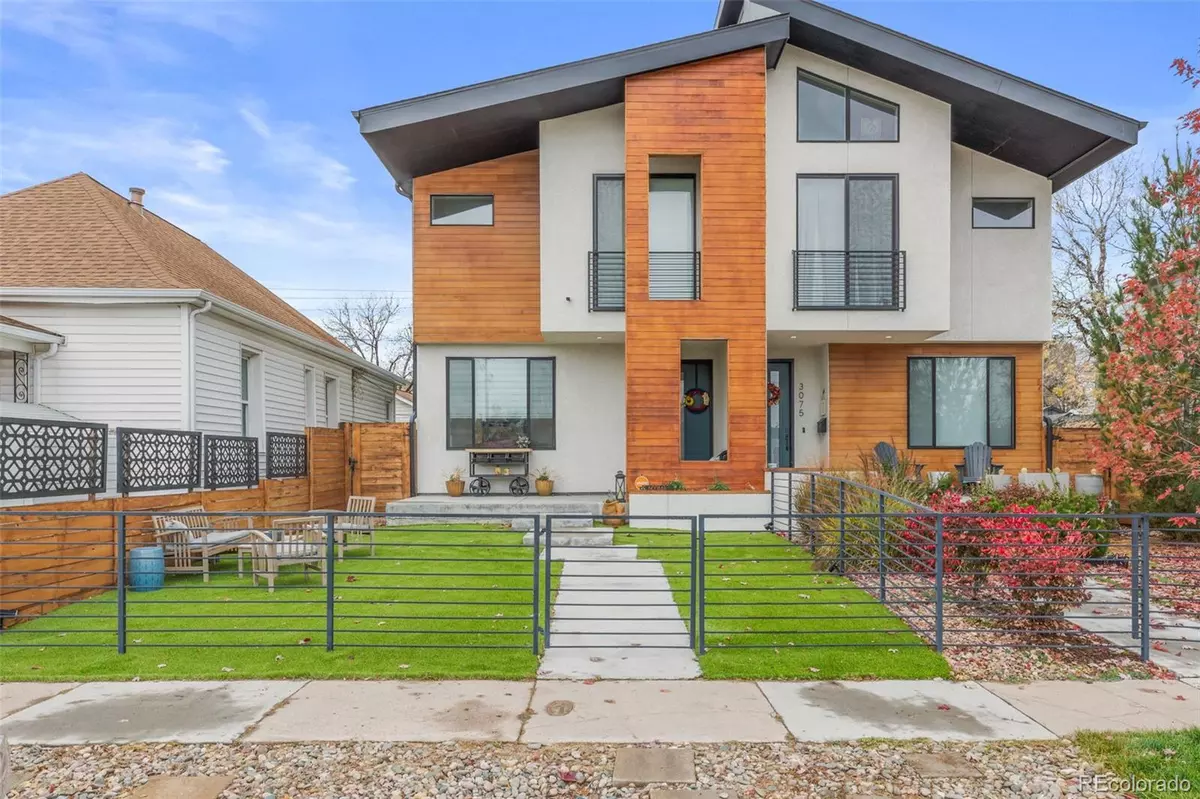
4 Beds
4 Baths
3,015 SqFt
4 Beds
4 Baths
3,015 SqFt
OPEN HOUSE
Sun Nov 10, 1:00pm - 3:00pm
Key Details
Property Type Townhouse
Sub Type Townhouse
Listing Status Active
Purchase Type For Sale
Square Footage 3,015 sqft
Price per Sqft $315
Subdivision Spears Broadway
MLS Listing ID 6609522
Style Contemporary
Bedrooms 4
Full Baths 3
Half Baths 1
HOA Y/N No
Originating Board recolorado
Year Built 2019
Annual Tax Amount $4,085
Tax Year 2023
Lot Size 6,534 Sqft
Acres 0.15
Property Description
Step inside to find a welcoming foyer that leads to an open concept living area, perfect for entertaining and complete with a cozy fireplace and easy flow between indoor and outdoor space in both directions. The dining space flows gracefully into the large eat-in kitchen, which is a chef’s delight with its oversized waterfall quartz island, pantry, and stainless steel appliances. And French doors lead you into a fabulous at-home office. Ascend the stairs to find a sprawling owners retreat with 5-piece bath, 2 bedrooms, a second full bath, and laundry. You’ll also find a full basement with 9’ ceilings framing a welcoming family room, guest room, bathroom, utility, and plenty of storage. And with fully owned solar panels, you’ll be sleeping easy with your environmentally conscious efficiency and utility savings.
Everything is convenient from this house: head to any of the countless shops and restaurants just moments away in every direction, do some SOBO antiquing up and down Broadway, meander to the South Pearl Farmers Market on a Sunday morning, be at Levitt Pavilion in 5 minutes to enjoy a free concert, or 20 minutes to be in the front row at Red Rocks Amphitheater or in the foothills of the Rocky Mountains. This home shows and lives beautifully and is ready for you to make it your home base for the best in Colorado living.
Location
State CO
County Arapahoe
Zoning RES
Rooms
Basement Finished, Full, Interior Entry
Interior
Interior Features Built-in Features, Ceiling Fan(s), Eat-in Kitchen, Five Piece Bath, High Speed Internet, Jack & Jill Bathroom, Kitchen Island, Open Floorplan, Pantry, Primary Suite, Quartz Counters, Radon Mitigation System, T&G Ceilings, Vaulted Ceiling(s), Walk-In Closet(s), Wet Bar
Heating Forced Air, Natural Gas
Cooling Central Air
Flooring Carpet, Tile, Wood
Fireplaces Number 1
Fireplaces Type Gas, Gas Log, Living Room
Fireplace Y
Appliance Dishwasher, Disposal, Dryer, Humidifier, Microwave, Oven, Range, Range Hood, Refrigerator, Sump Pump, Washer, Water Purifier, Water Softener, Wine Cooler
Exterior
Exterior Feature Balcony, Lighting, Private Yard, Rain Gutters
Garage Concrete
Garage Spaces 2.0
Fence Full
Utilities Available Electricity Connected, Natural Gas Connected
Roof Type Composition
Parking Type Concrete
Total Parking Spaces 2
Garage No
Building
Lot Description Landscaped, Near Public Transit
Story Two
Foundation Slab
Sewer Public Sewer
Water Public
Level or Stories Two
Structure Type Cedar,Frame,Stucco,Wood Siding
Schools
Elementary Schools Bishop
Middle Schools Englewood
High Schools Englewood
School District Englewood 1
Others
Senior Community No
Ownership Individual
Acceptable Financing Cash, Conventional, FHA, VA Loan
Listing Terms Cash, Conventional, FHA, VA Loan
Special Listing Condition None

6455 S. Yosemite St., Suite 500 Greenwood Village, CO 80111 USA

Find out why customers are choosing LPT Realty to meet their real estate needs






