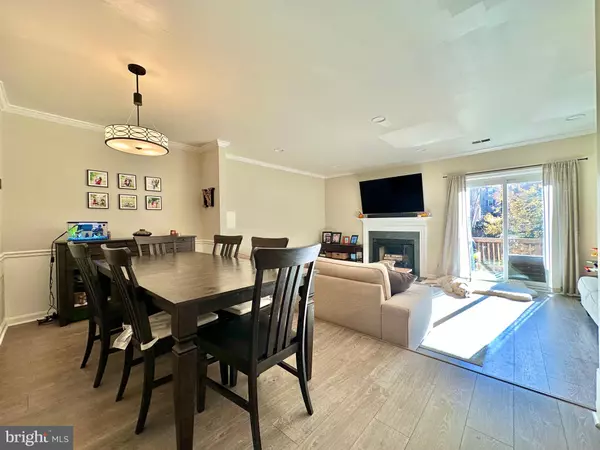
3 Beds
4 Baths
2,036 SqFt
3 Beds
4 Baths
2,036 SqFt
Key Details
Property Type Townhouse
Sub Type Interior Row/Townhouse
Listing Status Coming Soon
Purchase Type For Rent
Square Footage 2,036 sqft
Subdivision Runnymeade
MLS Listing ID VAFX2209366
Style Traditional
Bedrooms 3
Full Baths 3
Half Baths 1
HOA Y/N N
Abv Grd Liv Area 1,536
Originating Board BRIGHT
Year Built 1986
Lot Size 1,500 Sqft
Acres 0.03
Property Description
The fully finished basement offers a versatile bonus space along with an additional room—perfect as a home office, guest room, or hobby space. Step outside to enjoy the fenced backyard with a lovely patio, accessible from the walkout basement, or take in the open-air views from the spacious deck on the main level.
The Runnymeade neighborhood provides a fantastic lifestyle with multiple playgrounds, scenic common areas, and a tennis court. Plus, you’re just moments from shopping, dining, Kingstowne entertainment and retail options, with convenient access to Van Dorn Street Metro and major commuter routes.
This is more than just a rental; it’s a place to call home. Don’t miss the chance to experience it for yourself!
Location
State VA
County Fairfax
Zoning 180
Direction North
Rooms
Other Rooms Attic
Basement Rear Entrance, Connecting Stairway, Walkout Level
Interior
Interior Features Kitchen - Country, Dining Area, Primary Bath(s), Chair Railings, Crown Moldings, Window Treatments, Floor Plan - Traditional
Hot Water Electric
Heating Heat Pump(s)
Cooling Heat Pump(s)
Fireplaces Number 1
Fireplaces Type Non-Functioning
Equipment Dishwasher, Disposal, Dryer, Exhaust Fan, Icemaker, Microwave, Refrigerator, Stove, Washer
Fireplace Y
Appliance Dishwasher, Disposal, Dryer, Exhaust Fan, Icemaker, Microwave, Refrigerator, Stove, Washer
Heat Source Electric
Laundry Dryer In Unit, Lower Floor, Washer In Unit
Exterior
Amenities Available Tennis Courts, Tot Lots/Playground, Common Grounds
Waterfront N
Water Access N
Accessibility None
Parking Type Parking Lot
Garage N
Building
Story 3
Foundation Other
Sewer Public Sewer
Water Public
Architectural Style Traditional
Level or Stories 3
Additional Building Above Grade, Below Grade
New Construction N
Schools
Middle Schools Twain
High Schools Edison
School District Fairfax County Public Schools
Others
Pets Allowed Y
HOA Fee Include Management,Reserve Funds,Road Maintenance,Snow Removal,Trash
Senior Community No
Tax ID 81-4-30- -281
Ownership Other
SqFt Source Assessor
Pets Description Case by Case Basis, Pet Addendum/Deposit


Find out why customers are choosing LPT Realty to meet their real estate needs






