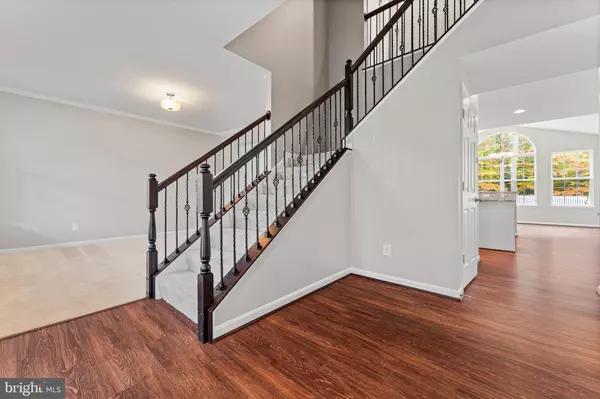
4 Beds
4 Baths
3,188 SqFt
4 Beds
4 Baths
3,188 SqFt
Key Details
Property Type Single Family Home
Sub Type Detached
Listing Status Active
Purchase Type For Rent
Square Footage 3,188 sqft
Subdivision Leeland Station
MLS Listing ID VAST2033988
Style Colonial
Bedrooms 4
Full Baths 3
Half Baths 1
HOA Y/N Y
Abv Grd Liv Area 2,352
Originating Board BRIGHT
Year Built 2017
Lot Size 0.263 Acres
Acres 0.26
Property Description
Upstairs, you’ll find four well-appointed bedrooms, including a luxurious primary suite with a walk-in closet and a private ensuite bathroom featuring a tiled shower and separate soaking tub. The additional three bedrooms share a hallway bathroom, providing ample space.
The finished basement is perfect for entertaining, boasting a large recreation room, a pre-wired movie theater setup with surround sound, a full bathroom, and plenty of storage space. Step outside through the walkout basement to a fully fenced backyard with a beautiful stone patio, wood-burning firepit, and a playset.
This home is equipped with modern conveniences, including security cameras, an alarm system, a video doorbell, and a Nest thermostat, with the option to activate monitoring through Vivint. Ideally located just across from the Leeland Station VRE, with direct routes to Quantico, DC, and more!
As part of the Leeland Station HOA, renters enjoy access to a community pool with a kiddie area, a clubhouse, a gym, miles of scenic paved walking trails, tennis and basketball courts, volleyball courts, and four playgrounds.
Location
State VA
County Stafford
Zoning PD1
Rooms
Basement Rear Entrance, Walkout Stairs, Partially Finished
Interior
Interior Features Kitchen - Gourmet, Breakfast Area, Ceiling Fan(s), Family Room Off Kitchen, Kitchen - Island, Primary Bath(s), Bathroom - Soaking Tub
Hot Water Electric
Heating Forced Air
Cooling Central A/C
Fireplaces Number 1
Equipment Built-In Microwave, Dishwasher, Disposal, Dryer, Refrigerator, Stove, Washer
Fireplace Y
Appliance Built-In Microwave, Dishwasher, Disposal, Dryer, Refrigerator, Stove, Washer
Heat Source Natural Gas
Exterior
Exterior Feature Porch(es), Patio(s)
Garage Garage - Front Entry, Inside Access
Garage Spaces 4.0
Fence Rear, Vinyl
Amenities Available Pool - Outdoor, Tot Lots/Playground
Waterfront N
Water Access N
Accessibility None
Porch Porch(es), Patio(s)
Parking Type Attached Garage, Driveway
Attached Garage 2
Total Parking Spaces 4
Garage Y
Building
Story 3
Foundation Permanent
Sewer Public Sewer
Water Public
Architectural Style Colonial
Level or Stories 3
Additional Building Above Grade, Below Grade
New Construction N
Schools
School District Stafford County Public Schools
Others
Pets Allowed Y
HOA Fee Include Common Area Maintenance,Recreation Facility,Trash,Pool(s)
Senior Community No
Tax ID 46M 7A 419
Ownership Other
SqFt Source Assessor
Pets Description Dogs OK, Pet Addendum/Deposit


Find out why customers are choosing LPT Realty to meet their real estate needs






