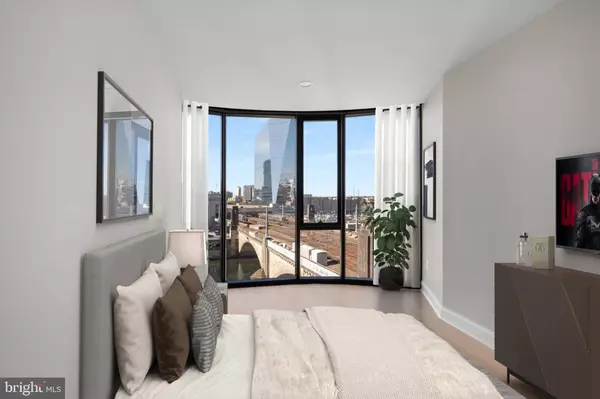
2 Beds
2 Baths
918 SqFt
2 Beds
2 Baths
918 SqFt
Key Details
Property Type Single Family Home, Condo
Sub Type Unit/Flat/Apartment
Listing Status Active
Purchase Type For Rent
Square Footage 918 sqft
Subdivision Logan Square
MLS Listing ID PAPH2417180
Style Unit/Flat,Other
Bedrooms 2
Full Baths 2
Abv Grd Liv Area 918
Originating Board BRIGHT
Year Built 2024
Lot Size 1.219 Acres
Acres 1.22
Lot Dimensions 362.00 x 118.00
Property Description
The spacious and open living and dining areas, are PERFECT FOR RELAXATION AND ENTERTAINMENT. The custom kitchen features a large breakfast bar, abundant cabinet and counter space, marble backsplash, stainless-steel appliances, and a work from home area.
Each bedroom boasts it’s own LUXURIOUS marble bath, and you will just love the hardwood floors throughout.
2301 JFK offers a ROOFTOP GYM, lounge, and INFINITY EDGE POOL, with UNMATCHED and UNRIVALED VIEWS. With a dog park area, GARAGE PARKING for an additional fee, and convenient access to Penn, Drexel, CHOP, 30th Street Station, Giant supermarket, and the Schuylkill River Trail; you will just love calling 2301 JFK your new home!
Location
State PA
County Philadelphia
Area 19103 (19103)
Zoning NA
Rooms
Main Level Bedrooms 2
Interior
Interior Features Floor Plan - Open, Kitchen - Eat-In, Kitchen - Island, Upgraded Countertops
Hot Water Other
Heating Central, Other
Cooling Central A/C, Other
Equipment Built-In Microwave, Dishwasher, Dryer, Refrigerator, Stainless Steel Appliances, Oven - Single, Stove, Washer
Fireplace N
Appliance Built-In Microwave, Dishwasher, Dryer, Refrigerator, Stainless Steel Appliances, Oven - Single, Stove, Washer
Heat Source Other
Laundry Dryer In Unit, Washer In Unit
Exterior
Waterfront N
Water Access N
View City, River, Water, Other
Accessibility Elevator
Parking Type On Street
Garage N
Building
Story 1
Unit Features Hi-Rise 9+ Floors
Sewer Other
Water Other
Architectural Style Unit/Flat, Other
Level or Stories 1
Additional Building Above Grade, Below Grade
New Construction Y
Schools
School District Philadelphia City
Others
Pets Allowed Y
Senior Community No
Tax ID 885877222
Ownership Other
SqFt Source Assessor
Pets Description Pet Addendum/Deposit


Find out why customers are choosing LPT Realty to meet their real estate needs






