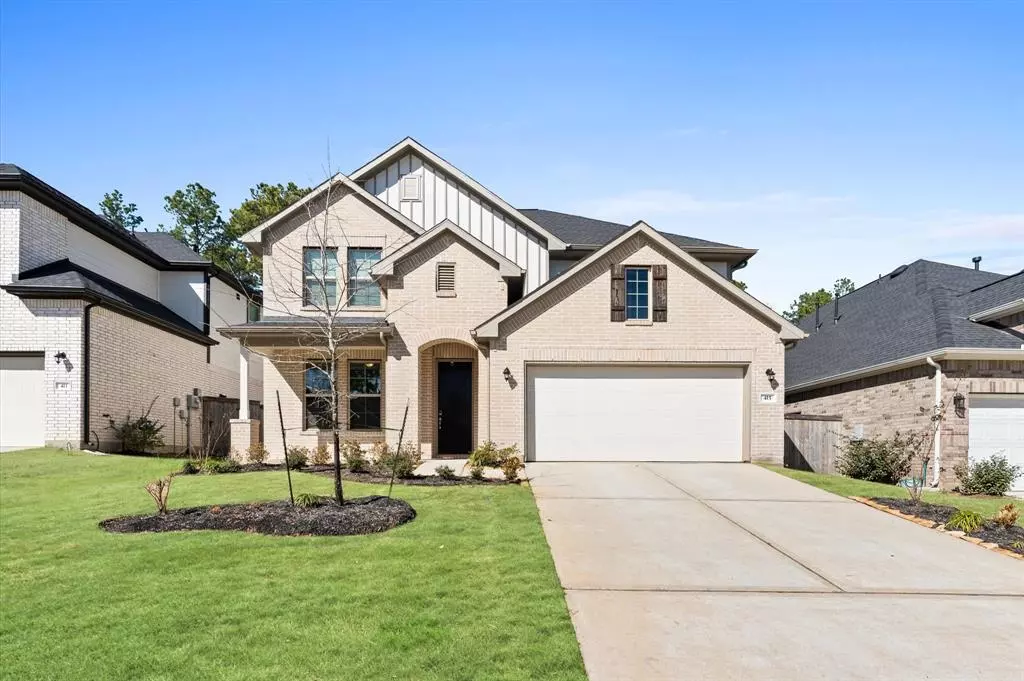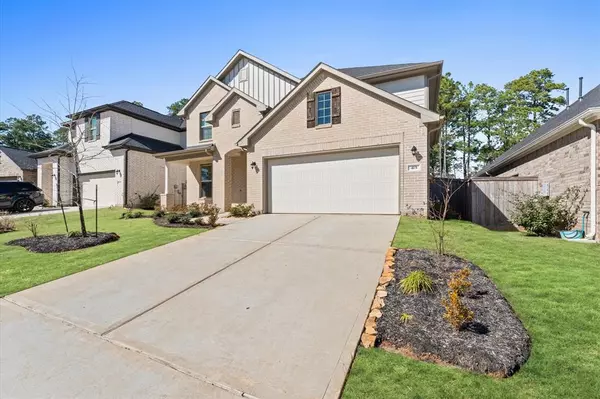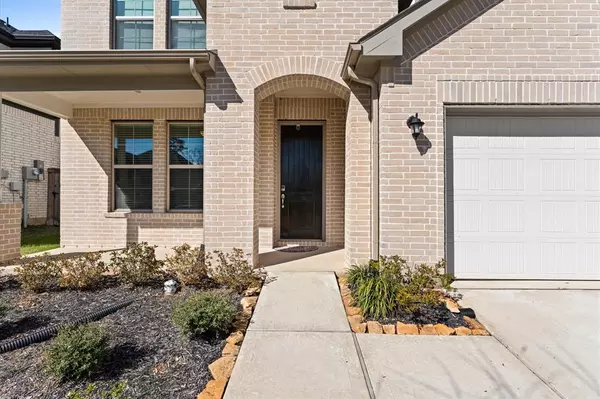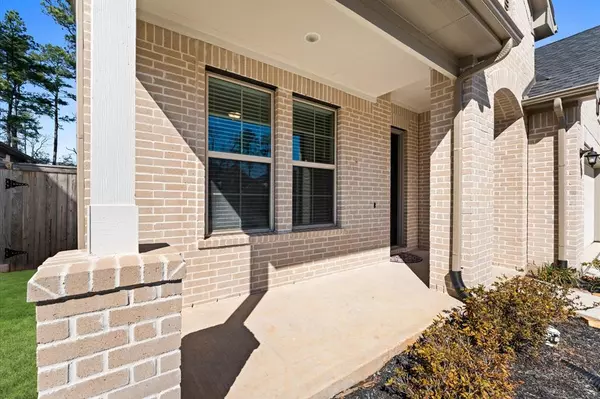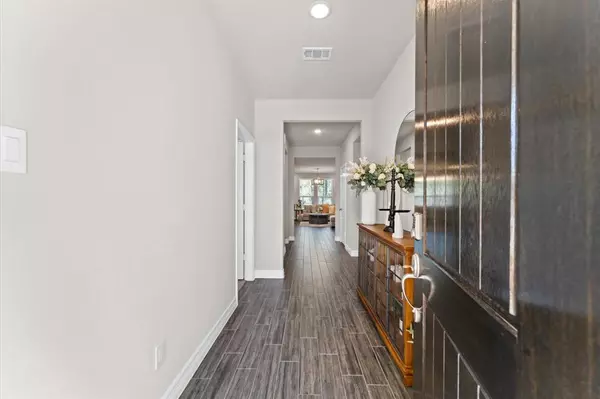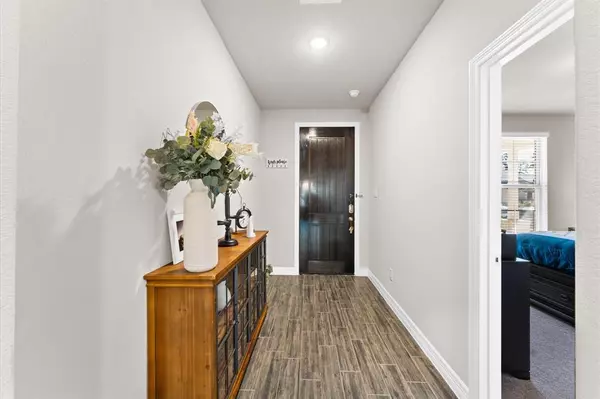5 Beds
4 Baths
2,466 SqFt
5 Beds
4 Baths
2,466 SqFt
Key Details
Property Type Single Family Home
Listing Status Pending
Purchase Type For Sale
Square Footage 2,466 sqft
Price per Sqft $186
Subdivision The Woodlands Hills
MLS Listing ID 9339717
Style Other Style
Bedrooms 5
Full Baths 4
HOA Fees $995/ann
HOA Y/N 1
Year Built 2021
Lot Size 7,045 Sqft
Property Description
shopping and dinning, Stunning 5 beds/4 Baths Home with NO REAR NEIGHBORS! This two story home on a
7045 sqft lot large enough for a future pool. This beautiful plan features an open family room with Height
ceilings & modern island Kitchen w//white 42" Cabinetry , Stainless-steel Appliances and gorgeous granite
countertop. The living area has larges windows that overlook the huge soft woody back yard and the cover
patio. The Primary suite is a dream with large walk-in closet and the bath is a true retreat . Downstairs study
Spacious Game Room 3 Beds and 2 upgraded Baths . 2 Cars Garage.
It is a 2,000 Acre forested master planned community, featuring 112 acres of open space, 20 Neighborhood
parks, Village Park , the activity center with even space and fitness facility and resort style pool, dog park and Tennis Court.
Location
State TX
County Montgomery
Area Lake Conroe Area
Rooms
Bedroom Description En-Suite Bath,Primary Bed - 1st Floor,Walk-In Closet
Other Rooms 1 Living Area, Formal Dining, Formal Living, Gameroom Up, Kitchen/Dining Combo
Master Bathroom Full Secondary Bathroom Down, Half Bath, Primary Bath: Double Sinks, Primary Bath: Jetted Tub, Secondary Bath(s): Double Sinks, Secondary Bath(s): Shower Only, Secondary Bath(s): Tub/Shower Combo
Kitchen Instant Hot Water, Island w/ Cooktop, Kitchen open to Family Room, Pantry
Interior
Interior Features Fire/Smoke Alarm, Formal Entry/Foyer, High Ceiling
Heating Central Gas
Cooling Central Electric
Flooring Carpet, Tile
Exterior
Exterior Feature Back Yard Fenced, Covered Patio/Deck, Fully Fenced, Sprinkler System
Parking Features Attached Garage
Garage Spaces 2.0
Roof Type Composition
Private Pool No
Building
Lot Description Subdivision Lot, Wooded
Dwelling Type Free Standing
Faces East
Story 2
Foundation Slab
Lot Size Range 0 Up To 1/4 Acre
Sewer Public Sewer
Water Public Water
Structure Type Brick,Stone
New Construction No
Schools
Elementary Schools W. Lloyd Meador Elementary School
Middle Schools Robert P. Brabham Middle School
High Schools Willis High School
School District 56 - Willis
Others
HOA Fee Include Clubhouse,Recreational Facilities
Senior Community No
Restrictions Deed Restrictions
Tax ID 9271-11-01200
Ownership Full Ownership
Energy Description Ceiling Fans,Energy Star Appliances,High-Efficiency HVAC,Insulated/Low-E windows,Radiant Attic Barrier,Tankless/On-Demand H2O Heater
Acceptable Financing Cash Sale, Conventional
Tax Rate 3.35
Disclosures Mud, Seller may be subject to foreign tax and Buyer withholding per IRS, Sellers Disclosure
Listing Terms Cash Sale, Conventional
Financing Cash Sale,Conventional
Special Listing Condition Mud, Seller may be subject to foreign tax and Buyer withholding per IRS, Sellers Disclosure

Learn More About LPT Realty


