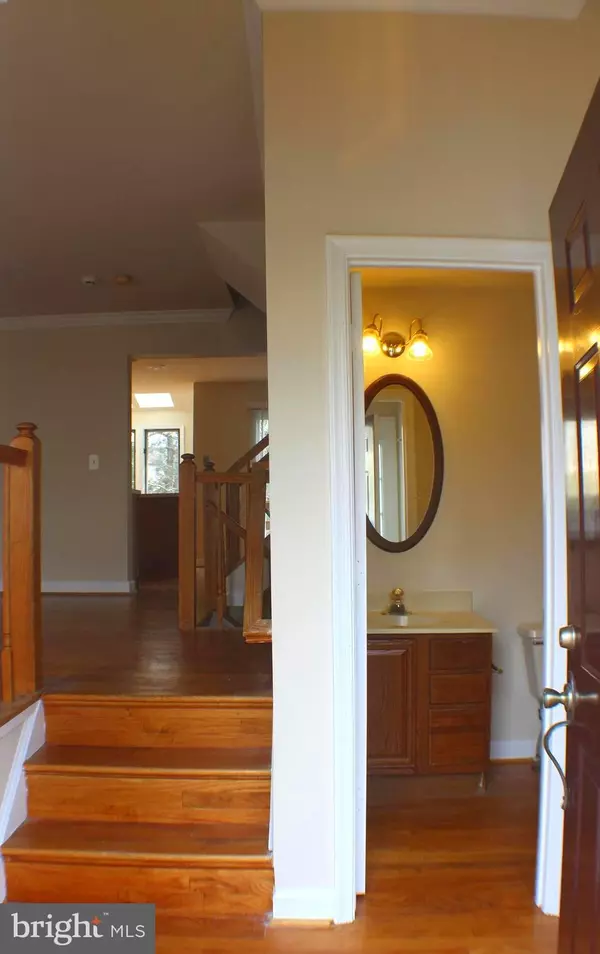
3 Beds
4 Baths
1,829 SqFt
3 Beds
4 Baths
1,829 SqFt
Key Details
Property Type Townhouse
Sub Type Interior Row/Townhouse
Listing Status Coming Soon
Purchase Type For Rent
Square Footage 1,829 sqft
Subdivision Kingstowne
MLS Listing ID VAFX2208858
Style Traditional
Bedrooms 3
Full Baths 3
Half Baths 1
HOA Y/N N
Abv Grd Liv Area 1,220
Originating Board BRIGHT
Year Built 1987
Lot Size 1,554 Sqft
Acres 0.04
Property Description
Location
State VA
County Fairfax
Zoning 304
Direction Southeast
Rooms
Basement Daylight, Full, Fully Finished, Heated, Poured Concrete, Rear Entrance, Windows, Full
Interior
Interior Features Breakfast Area, Floor Plan - Open, Floor Plan - Traditional, Family Room Off Kitchen, Bathroom - Tub Shower, Wood Floors, Pantry, Recessed Lighting, Skylight(s), Bathroom - Soaking Tub, Kitchen - Island, Primary Bath(s), Dining Area, Crown Moldings, Ceiling Fan(s), Carpet, Air Filter System
Hot Water Natural Gas
Heating Forced Air, Central
Cooling Central A/C, Ceiling Fan(s), Programmable Thermostat
Fireplaces Number 1
Fireplaces Type Fireplace - Glass Doors, Mantel(s), Screen, Metal, Wood
Equipment Built-In Microwave, Built-In Range, Dishwasher, Disposal, Dryer - Front Loading, Oven/Range - Gas, Refrigerator, Washer, Water Heater
Furnishings No
Fireplace Y
Window Features Casement,Double Hung,Double Pane,Energy Efficient,Screens,Skylights,Sliding
Appliance Built-In Microwave, Built-In Range, Dishwasher, Disposal, Dryer - Front Loading, Oven/Range - Gas, Refrigerator, Washer, Water Heater
Heat Source Natural Gas
Laundry Has Laundry, Lower Floor, Washer In Unit, Dryer In Unit
Exterior
Exterior Feature Deck(s), Patio(s)
Parking On Site 2
Fence Fully
Utilities Available Electric Available, Natural Gas Available, Phone Available, Multiple Phone Lines, Sewer Available, Water Available, Cable TV Available
Waterfront N
Water Access N
View Scenic Vista, Trees/Woods, Street
Roof Type Asphalt,Architectural Shingle
Accessibility 2+ Access Exits, 32\"+ wide Doors, 36\"+ wide Halls, Wheelchair Height Mailbox, Low Pile Carpeting, Low Bathroom Mirrors
Porch Deck(s), Patio(s)
Parking Type Other
Garage N
Building
Lot Description Backs to Trees, Private
Story 3
Foundation Concrete Perimeter, Slab
Sewer Public Sewer
Water Public
Architectural Style Traditional
Level or Stories 3
Additional Building Above Grade, Below Grade
Structure Type Dry Wall,High,Vaulted Ceilings
New Construction N
Schools
School District Fairfax County Public Schools
Others
Pets Allowed Y
Senior Community No
Tax ID 0914 09240094
Ownership Other
SqFt Source Estimated
Miscellaneous Fiber Optics Available,HOA/Condo Fee,Parking,Trash Removal
Security Features Carbon Monoxide Detector(s),Fire Detection System,Main Entrance Lock,Smoke Detector
Pets Description Case by Case Basis, Number Limit, Size/Weight Restriction, Pet Addendum/Deposit


Find out why customers are choosing LPT Realty to meet their real estate needs






