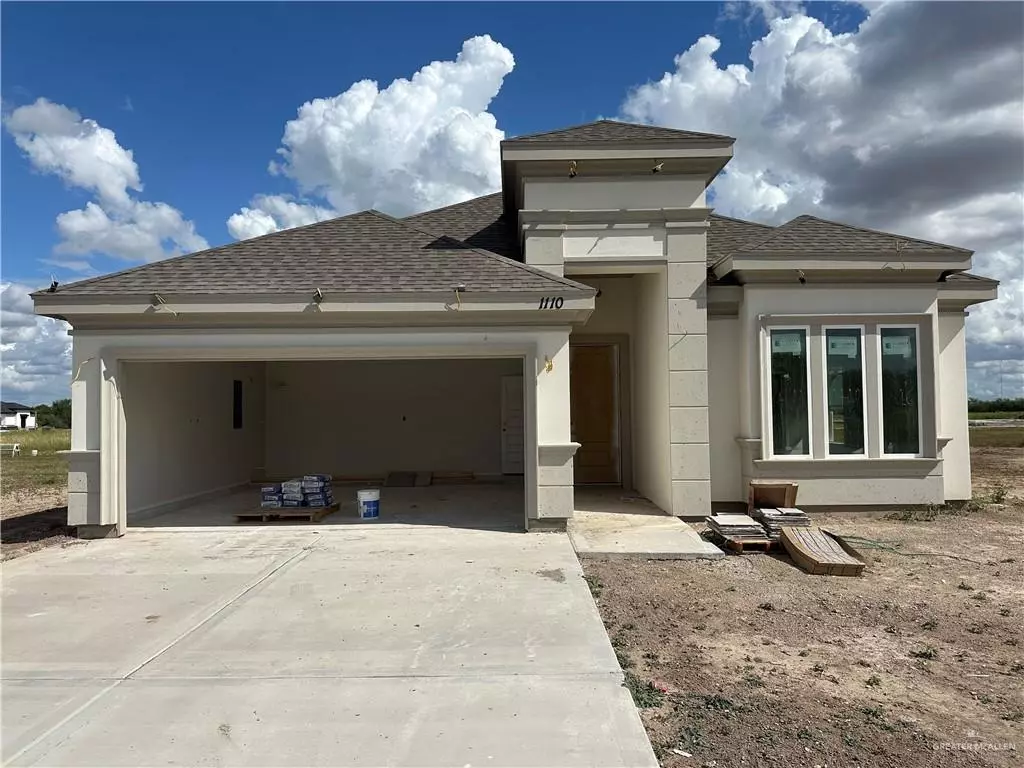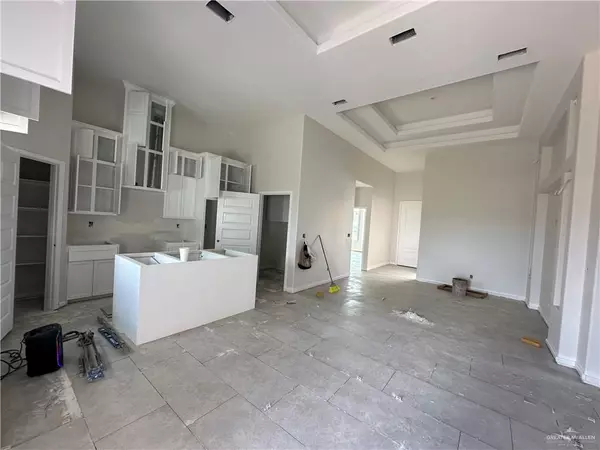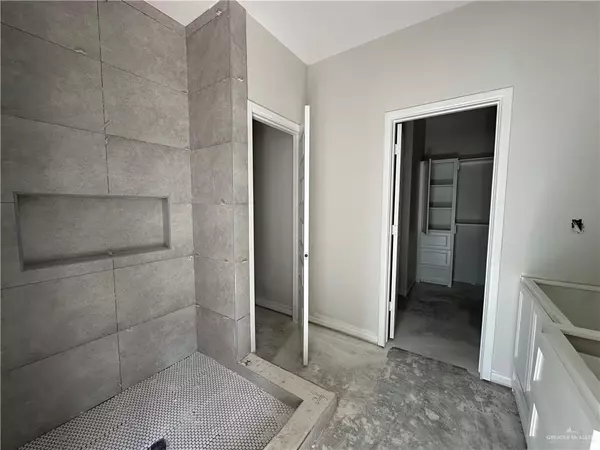
3 Beds
2 Baths
1,340 SqFt
3 Beds
2 Baths
1,340 SqFt
Key Details
Property Type Single Family Home
Sub Type Single Family Residence
Listing Status Active
Purchase Type For Sale
Square Footage 1,340 sqft
Subdivision Hacienda Olivia
MLS Listing ID 452586
Bedrooms 3
Full Baths 2
HOA Y/N Yes
Originating Board Greater McAllen
Year Built 2024
Annual Tax Amount $1,174
Tax Year 2024
Lot Size 8,749 Sqft
Acres 0.2009
Property Description
Location
State TX
County Hidalgo
Community Sidewalks, Street Lights
Rooms
Dining Room Living Area(s): 1
Interior
Interior Features Entrance Foyer, Countertops (Quartz), Ceiling Fan(s), Decorative/High Ceilings, Microwave, Split Bedrooms, Walk-In Closet(s)
Heating Central, Electric
Cooling Central Air, Electric
Flooring Tile
Appliance Electric Water Heater, Water Heater (In Garage), No Conveying Appliances
Laundry Laundry Room
Exterior
Exterior Feature Other, Sprinkler System
Garage Spaces 2.0
Fence None
Community Features Sidewalks, Street Lights
Waterfront No
View Y/N No
Roof Type Shingle
Parking Type Garage Faces Front
Total Parking Spaces 2
Garage Yes
Building
Lot Description Professional Landscaping, Sidewalks, Sprinkler System
Faces Going eastbound on Expressway 83 take exit Mile 1 E. Take a right on Dawson Rd. Continue straight and turn right on Business 83. Turn left on FM 491. Going southbound on FM 491, Hacienda Olivia will be to your left.
Story 1
Foundation Slab
Sewer City Sewer
Water Public
Structure Type Stucco
New Construction Yes
Schools
Elementary Schools Travis
Middle Schools Sgt. Manuel Chacon
High Schools Mercedes H.S.
Others
Tax ID H041401003000300
Security Features Smoke Detector(s)

Find out why customers are choosing LPT Realty to meet their real estate needs






