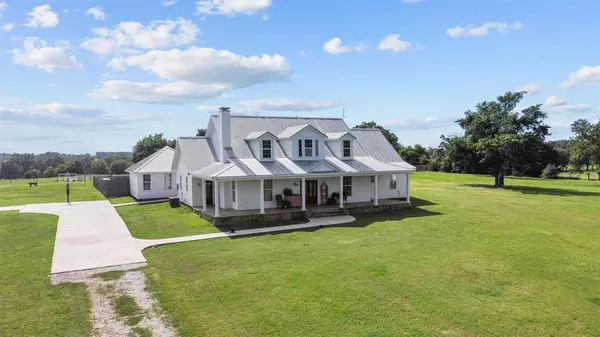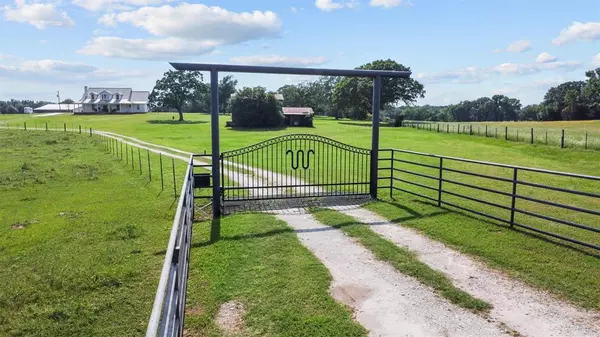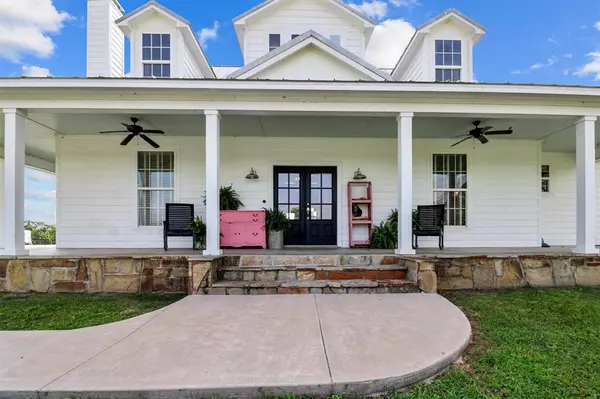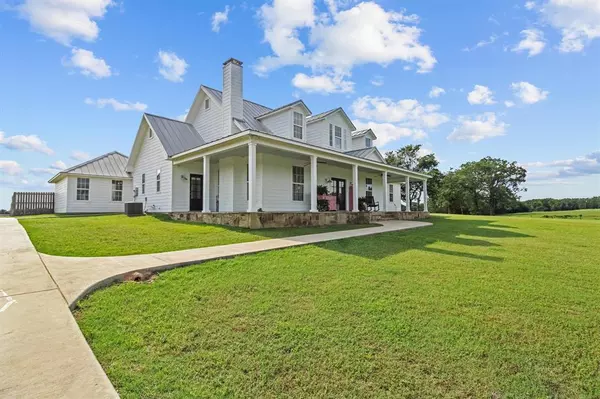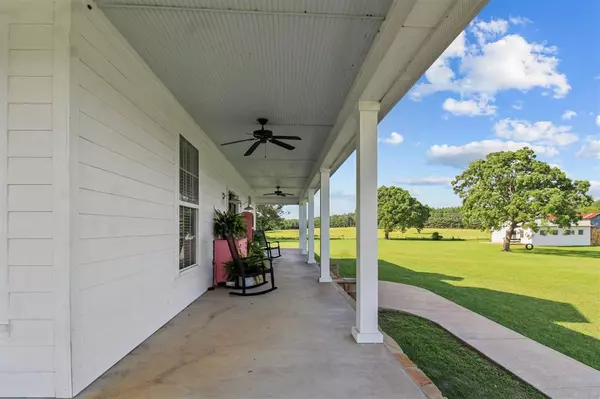4 Beds
3.1 Baths
3,200 SqFt
4 Beds
3.1 Baths
3,200 SqFt
Key Details
Property Type Single Family Home
Sub Type Free Standing
Listing Status Active
Purchase Type For Sale
Square Footage 3,200 sqft
Price per Sqft $301
Subdivision I E G N R R Surv Abs #424
MLS Listing ID 85756208
Style Other Style
Bedrooms 4
Full Baths 3
Half Baths 1
Year Built 2011
Annual Tax Amount $5,131
Tax Year 2023
Lot Size 23.950 Acres
Acres 23.95
Property Description
Location
State TX
County Anderson
Area Tennessee Colony Area
Rooms
Bedroom Description En-Suite Bath,Primary Bed - 1st Floor,Split Plan,Walk-In Closet
Other Rooms 1 Living Area, Family Room, Formal Dining, Kitchen/Dining Combo, Utility Room in House
Master Bathroom Full Secondary Bathroom Down, Half Bath, Primary Bath: Double Sinks, Primary Bath: Separate Shower, Primary Bath: Soaking Tub, Secondary Bath(s): Double Sinks, Secondary Bath(s): Separate Shower, Secondary Bath(s): Soaking Tub
Kitchen Breakfast Bar, Pantry
Interior
Interior Features Crown Molding, Fire/Smoke Alarm, Formal Entry/Foyer, Refrigerator Included
Heating Central Electric
Cooling Central Electric, Zoned
Flooring Concrete, Wood
Fireplaces Number 2
Fireplaces Type Wood Burning Fireplace
Exterior
Parking Features None
Pool In Ground
Private Pool Yes
Building
Lot Description Cleared
Foundation Slab
Lot Size Range 20 Up to 50 Acres
Water Aerobic
New Construction No
Schools
Elementary Schools Cayuga Elementary School
Middle Schools Cayuga Middle School
High Schools Cayuga High School
School District 66 - Cayuga
Others
Senior Community No
Restrictions Unknown
Tax ID R22760
Energy Description Ceiling Fans,High-Efficiency HVAC
Acceptable Financing Cash Sale, Conventional
Tax Rate 1.2404
Disclosures Other Disclosures, Sellers Disclosure
Listing Terms Cash Sale, Conventional
Financing Cash Sale,Conventional
Special Listing Condition Other Disclosures, Sellers Disclosure

Learn More About LPT Realty



