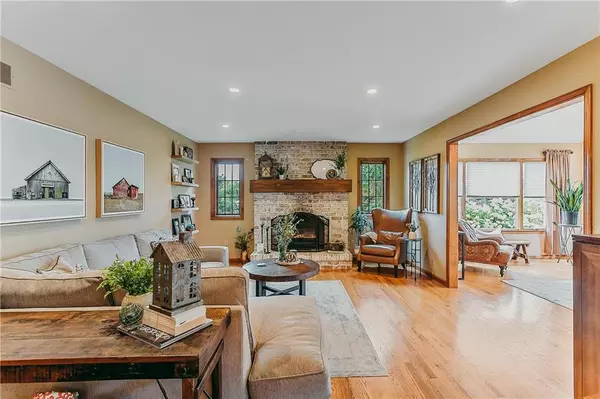
3 Beds
3 Baths
3,543 SqFt
3 Beds
3 Baths
3,543 SqFt
OPEN HOUSE
Sun Nov 10, 1:00pm - 3:00pm
Key Details
Property Type Single Family Home
Sub Type Detached
Listing Status Active No Showings
Purchase Type For Sale
Square Footage 3,543 sqft
Price per Sqft $160
Subdivision Locust Run
MLS Listing ID 745883
Style Colonial
Bedrooms 3
Full Baths 2
Half Baths 1
Abv Grd Liv Area 2,606
Year Built 1989
Annual Tax Amount $5,972
Lot Size 0.459 Acres
Property Description
Location
State PA
County Lehigh
Area North Whitehall
Rooms
Basement Full, Partially Finished, Poured Concrete, Sump Pit/Pump
Interior
Interior Features Center Island, Den/Office, Family Room Basement, Family Room First Level, Laundry First, Recreation Room, Sauna, Skylight(s), Sunroom 4-season, Traditional, Walk-in Closet(s)
Hot Water Summer/Winter Hookup
Heating Electric, Heat Pump, Oil
Cooling Central AC
Flooring Hardwood, Linoleum, Tile, Wall-to-Wall Carpet
Fireplaces Type Bedroom, Living Room
Inclusions Clothes Dryer Electric, Clothes Washer, Dishwasher, Electric Garage Door, Laundry Hookup, Microwave, Oven Electric, Oven/Range Electric, Refrigerator, Washer/Dryer
Exterior
Exterior Feature Deck, Gazebo, Patio, Utility Shed
Garage Attached, Driveway Parking, Off & On Street
Pool Deck, Gazebo, Patio, Utility Shed
Building
Story 2.0
Sewer Septic
Water Public
New Construction No
Schools
School District Parkland
Others
Financing Cash,Conventional,USDA(Farm Home),VA
Special Listing Condition Not Applicable

Find out why customers are choosing LPT Realty to meet their real estate needs






