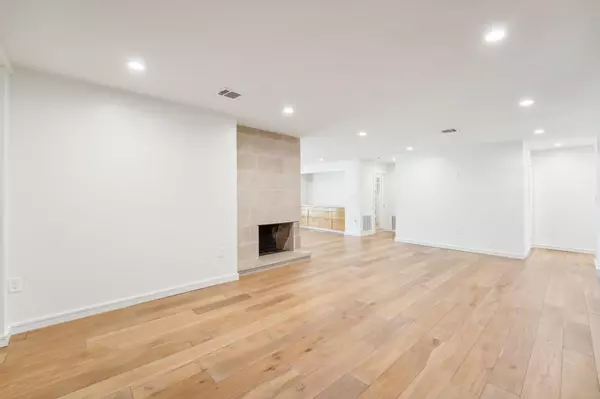3 Beds
4 Baths
2,700 SqFt
3 Beds
4 Baths
2,700 SqFt
Key Details
Property Type Single Family Home
Sub Type Single Family Residence
Listing Status Active
Purchase Type For Rent
Square Footage 2,700 sqft
Subdivision Balcones Park Add Sec 02
MLS Listing ID 6602274
Style 1st Floor Entry,Entry Steps
Bedrooms 3
Full Baths 3
Half Baths 1
Originating Board actris
Year Built 1954
Lot Size 0.287 Acres
Acres 0.2874
Property Description
Floor-to-ceiling Low E windows fill the home with natural light and are equipped with convenient electric window shades for added comfort and privacy. Smart home technology enhances the living experience, allowing for customized control of lighting, temperature, and security.
The outdoor area is a true entertainer's paradise, featuring a sparkling pool and ample space for summer gatherings and relaxing evenings.
Location
State TX
County Travis
Rooms
Main Level Bedrooms 3
Interior
Interior Features Bar, Bookcases, Breakfast Bar, Built-in Features, Ceiling Fan(s), Quartz Counters, Crown Molding, Double Vanity, Dry Bar, Eat-in Kitchen, French Doors, High Speed Internet, In-Law Floorplan, Kitchen Island, Multiple Dining Areas, Multiple Living Areas, Open Floorplan, Pantry, Primary Bedroom on Main, Recessed Lighting, Smart Thermostat, Soaking Tub, Track Lighting, Two Primary Closets, Walk-In Closet(s), Washer Hookup, Wet Bar
Cooling Central Air
Flooring Wood
Fireplace No
Appliance Built-In Gas Range, Built-In Refrigerator, Dishwasher, ENERGY STAR Qualified Appliances, ENERGY STAR Qualified Dishwasher, ENERGY STAR Qualified Dryer, ENERGY STAR Qualified Refrigerator, ENERGY STAR Qualified Washer, Exhaust Fan, Freezer, Gas Cooktop, Ice Maker, Microwave, Free-Standing Refrigerator, Self Cleaning Oven, Stainless Steel Appliance(s), Tankless Water Heater, Wine Cooler
Exterior
Exterior Feature Gas Grill, Private Yard
Garage Spaces 2.0
Pool Outdoor Pool
Community Features None
Utilities Available Above Ground, Cable Available, High Speed Internet, Natural Gas Available, Sewer Available, Water Available
View Trees/Woods
Total Parking Spaces 4
Private Pool Yes
Building
Lot Description Back to Park/Greenbelt, Back Yard, Trees-Heavy, Trees-Large (Over 40 Ft)
Faces Southwest
Foundation Slab
Sewer Public Sewer
Level or Stories One
New Construction No
Schools
Elementary Schools Casis
Middle Schools Paredes
High Schools Austin
School District Austin Isd
Others
Pets Allowed Cats OK, Dogs OK, Negotiable
Num of Pet 2
Pets Allowed Cats OK, Dogs OK, Negotiable
Learn More About LPT Realty







