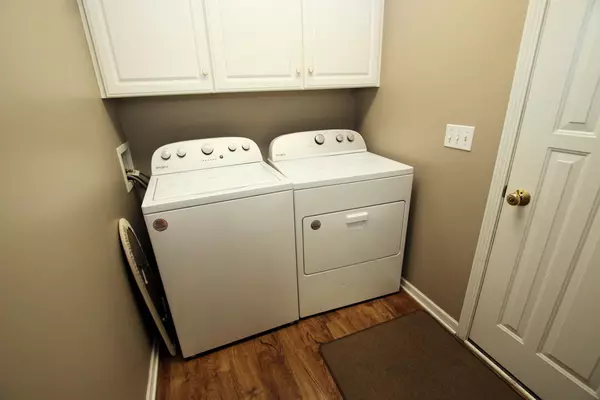2 Beds
2 Baths
980 SqFt
2 Beds
2 Baths
980 SqFt
Key Details
Property Type Condo
Sub Type Condominium
Listing Status Active
Purchase Type For Sale
Square Footage 980 sqft
Price per Sqft $250
Municipality Fremont City
Subdivision Hillcrest Estate Condominium
MLS Listing ID 24057792
Style Ranch
Bedrooms 2
Full Baths 2
HOA Fees $350/mo
HOA Y/N true
Year Built 1998
Annual Tax Amount $3,781
Tax Year 2023
Property Description
Location
State MI
County Newaygo
Area West Central - W
Direction Main Street, East of Stewart to Hillcrest, North Hillcrest Estates, West to Mary Lane, South to home.
Rooms
Basement Full
Interior
Interior Features Water Softener/Owned, Eat-in Kitchen
Heating Forced Air
Cooling Central Air
Fireplace false
Window Features Low-Emissivity Windows,Screens
Appliance Washer, Refrigerator, Range, Oven, Microwave, Dryer, Dishwasher, Cooktop
Laundry Main Level
Exterior
Exterior Feature Deck(s)
Parking Features Attached
Garage Spaces 2.0
Utilities Available Phone Connected, Natural Gas Connected, Cable Connected, Public Sewer
Amenities Available Pets Allowed
View Y/N No
Handicap Access 36 Inch Entrance Door, Accessible Mn Flr Bedroom, Grab Bar Mn Flr Bath
Garage Yes
Building
Lot Description Cul-De-Sac, Adj to Public Land
Story 1
Sewer Public Sewer
Water Public
Architectural Style Ranch
Structure Type Brick
New Construction No
Schools
School District Fremont
Others
HOA Fee Include Water,Trash,Snow Removal,Sewer,Lawn/Yard Care,Cable/Satellite
Tax ID 13-36-304-031
Acceptable Financing Cash, FHA, VA Loan, Conventional
Listing Terms Cash, FHA, VA Loan, Conventional
Learn More About LPT Realty







