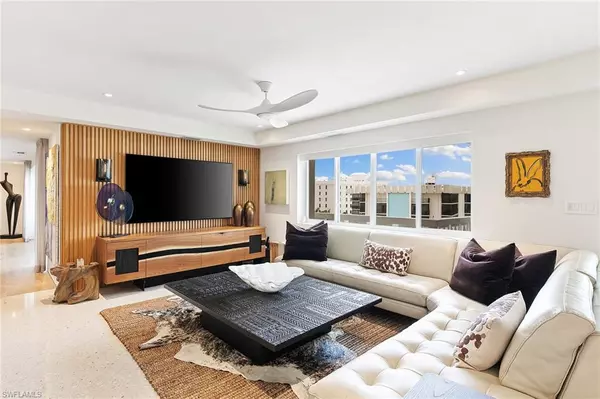
3 Beds
4 Baths
3,080 SqFt
3 Beds
4 Baths
3,080 SqFt
OPEN HOUSE
Sun Nov 17, 1:00pm - 4:00pm
Key Details
Property Type Condo
Sub Type Mid Rise (4-7)
Listing Status Active
Purchase Type For Sale
Square Footage 3,080 sqft
Price per Sqft $1,412
Subdivision Regency Towers
MLS Listing ID 224085940
Bedrooms 3
Full Baths 3
Half Baths 1
HOA Y/N Yes
Originating Board Naples
Year Built 1971
Annual Tax Amount $18,840
Tax Year 2023
Property Description
Location
State FL
County Collier
Area Na05 - Seagate Dr To Golf Dr
Direction 41 North. Left onto Harbour Drive. Right onto Gulf Shore Blvd N. Regency Towers will be on your left. The first building on the left.
Rooms
Dining Room Breakfast Bar, Dining - Living
Kitchen Kitchen Island
Ensuite Laundry Inside
Interior
Interior Features Common Elevator, Split Bedrooms, Den - Study, Great Room, Guest Bath, Guest Room, Home Office, Bar, Built-In Cabinets, Wired for Data, Closet Cabinets, Custom Mirrors, Exclusions, Walk-In Closet(s)
Laundry Location Inside
Heating Central Electric
Cooling Central Electric
Flooring Terrazzo, Tile, Wood
Window Features Impact Resistant,Sliding,Impact Resistant Windows,Window Coverings
Appliance Electric Cooktop, Dishwasher, Disposal, Double Oven, Dryer, Microwave, Refrigerator/Icemaker, Self Cleaning Oven, Wall Oven, Washer, Wine Cooler
Laundry Inside
Exterior
Exterior Feature Balcony, Outdoor Grill, Sprinkler Auto
Garage Spaces 2.0
Community Features BBQ - Picnic, Beach Access, Bike Storage, Pool, Community Spa/Hot tub, Fitness Center, Internet Access, Non-Gated
Utilities Available Cable Available
Waterfront Yes
Waterfront Description Gulf Frontage,On the Gulf Beach
View Y/N No
View Gulf, Partial Bay
Roof Type Built-Up or Flat
Street Surface Paved
Porch Open Porch/Lanai, Deck
Parking Type 2 Assigned, Garage Door Opener, Attached
Garage Yes
Private Pool No
Building
Building Description Concrete Block,Stucco, Elevator
Faces 41 North. Left onto Harbour Drive. Right onto Gulf Shore Blvd N. Regency Towers will be on your left. The first building on the left.
Sewer Central
Water Central
Structure Type Concrete Block,Stucco
New Construction No
Others
HOA Fee Include Cable TV,Insurance,Internet,Irrigation Water,Laundry Facilities,Maintenance Grounds,Manager,Pest Control Exterior,Rec Facilities,Security,Sewer,Street Lights,Trash,Water
Tax ID 17811600006
Ownership Co-Op
Security Features Smoke Detector(s),Fire Sprinkler System,Smoke Detectors
Acceptable Financing Buyer Finance/Cash
Listing Terms Buyer Finance/Cash

Find out why customers are choosing LPT Realty to meet their real estate needs






