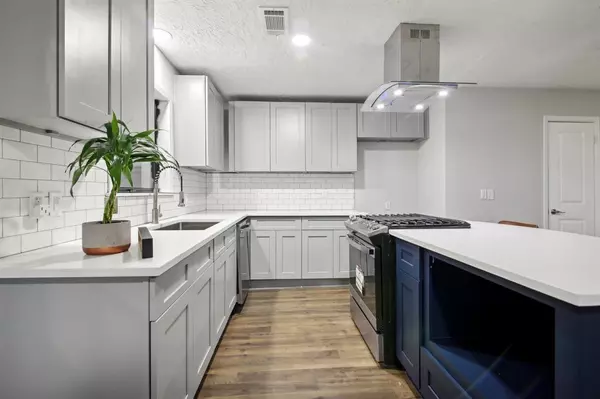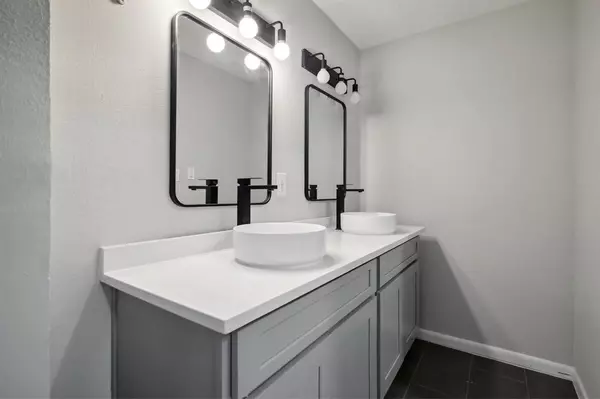
3 Beds
2 Baths
1,477 SqFt
3 Beds
2 Baths
1,477 SqFt
OPEN HOUSE
Sat Nov 09, 10:00am - 12:00pm
Sun Nov 10, 10:00am - 12:00pm
Key Details
Property Type Single Family Home
Listing Status Active
Purchase Type For Sale
Square Footage 1,477 sqft
Price per Sqft $186
Subdivision Westfall
MLS Listing ID 41496957
Style Contemporary/Modern
Bedrooms 3
Full Baths 2
Year Built 1963
Annual Tax Amount $4,738
Tax Year 2023
Lot Size 6,997 Sqft
Acres 0.1606
Property Description
Location
State TX
County Harris
Area Pasadena
Rooms
Bedroom Description All Bedrooms Down,Primary Bed - 1st Floor,Walk-In Closet
Other Rooms 1 Living Area, Family Room, Garage Apartment, Kitchen/Dining Combo, Living Area - 1st Floor, Living/Dining Combo, Quarters/Guest House, Utility Room in House
Master Bathroom Full Secondary Bathroom Down, Primary Bath: Double Sinks, Primary Bath: Shower Only, Secondary Bath(s): Tub/Shower Combo
Kitchen Island w/ Cooktop, Kitchen open to Family Room
Interior
Interior Features Fire/Smoke Alarm, Formal Entry/Foyer
Heating Central Electric
Cooling Central Electric
Flooring Carpet, Laminate, Vinyl, Vinyl Plank
Exterior
Exterior Feature Back Green Space, Back Yard, Back Yard Fenced, Detached Gar Apt /Quarters, Exterior Gas Connection, Patio/Deck, Porch, Private Driveway, Side Yard, Storage Shed, Workshop
Garage Attached Garage
Garage Spaces 2.0
Carport Spaces 1
Garage Description Auto Garage Door Opener, Single-Wide Driveway, Workshop
Roof Type Composition
Street Surface Asphalt,Concrete,Curbs
Private Pool No
Building
Lot Description Cleared
Dwelling Type Free Standing
Story 1
Foundation Slab
Lot Size Range 0 Up To 1/4 Acre
Sewer Public Sewer
Water Public Water
Structure Type Brick
New Construction No
Schools
Elementary Schools Gardens Elementary School
Middle Schools De Zavala Middle School
High Schools Sam Rayburn High School
School District 41 - Pasadena
Others
Senior Community No
Restrictions Deed Restrictions
Tax ID 070-129-002-0013
Ownership Full Ownership
Energy Description Attic Fan,Attic Vents,Ceiling Fans,Digital Program Thermostat
Acceptable Financing Cash Sale, Conventional, FHA, Investor, Seller May Contribute to Buyer's Closing Costs, VA
Tax Rate 2.275
Disclosures Sellers Disclosure
Listing Terms Cash Sale, Conventional, FHA, Investor, Seller May Contribute to Buyer's Closing Costs, VA
Financing Cash Sale,Conventional,FHA,Investor,Seller May Contribute to Buyer's Closing Costs,VA
Special Listing Condition Sellers Disclosure


Find out why customers are choosing LPT Realty to meet their real estate needs






