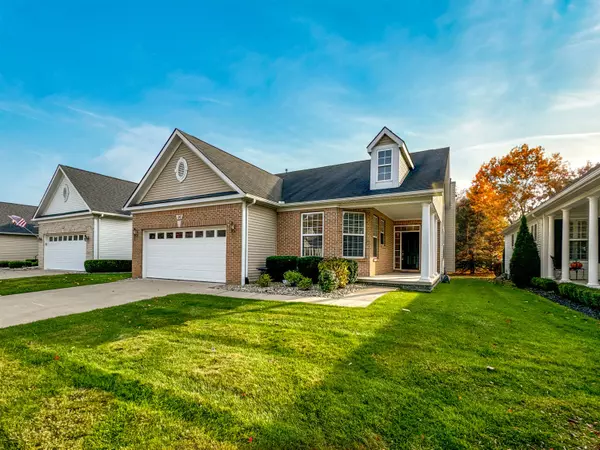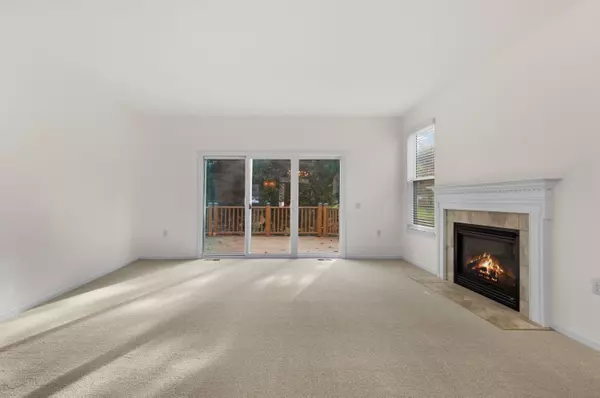
3 Beds
2 Baths
1,704 SqFt
3 Beds
2 Baths
1,704 SqFt
Key Details
Property Type Condo
Sub Type Condominium
Listing Status Active
Purchase Type For Sale
Square Footage 1,704 sqft
Price per Sqft $269
Subdivision Heritage In The Hills Occpn 1133
MLS Listing ID 60351931
Style 1 Story
Bedrooms 3
Full Baths 2
Abv Grd Liv Area 1,704
Year Built 2004
Annual Tax Amount $6,047
Property Description
Location
State MI
County Oakland
Area Auburn Hills (63141)
Rooms
Basement Unfinished
Interior
Hot Water Gas
Heating Forced Air
Cooling Central A/C
Fireplaces Type LivRoom Fireplace
Appliance Dishwasher, Disposal, Dryer, Microwave, Range/Oven, Refrigerator, Washer
Exterior
Parking Features Attached Garage, Direct Access, Gar Door Opener
Garage Spaces 2.0
Garage Description 19x20
Amenities Available Club House, Exercise/Facility Room, Gate House, Private Entry, Security
Garage Yes
Building
Story 1 Story
Foundation Basement
Water Public Water
Architectural Style Ranch
Structure Type Brick,Vinyl Siding
Schools
School District Pontiac City School District
Others
HOA Fee Include Club House Included,Maintenance Grounds,Snow Removal
Ownership Private
Assessment Amount $3
Energy Description Natural Gas
Financing Cash,Conventional
Pets Allowed Call for Pet Restrictions

Learn More About LPT Realty







