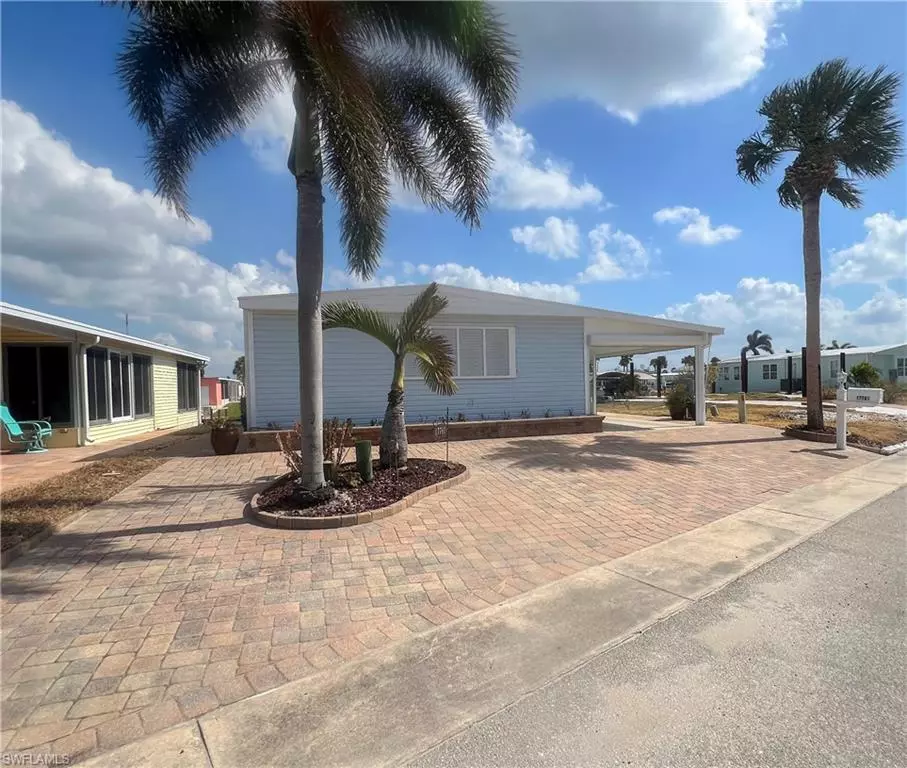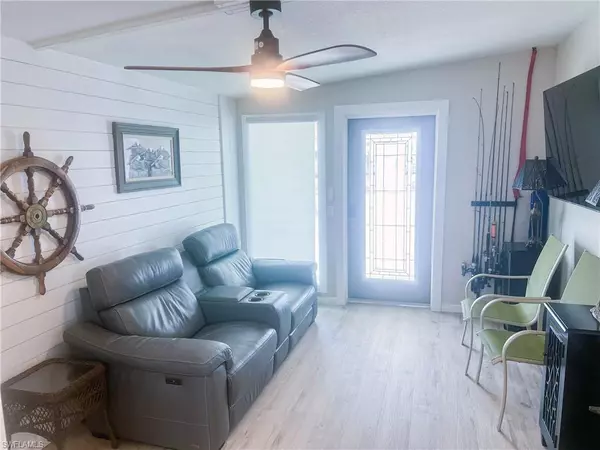
2 Beds
3 Baths
1,595 SqFt
2 Beds
3 Baths
1,595 SqFt
Key Details
Property Type Manufactured Home
Sub Type Manufactured Home
Listing Status Active
Purchase Type For Sale
Square Footage 1,595 sqft
Price per Sqft $266
Subdivision Bayside Estates
MLS Listing ID 224087211
Bedrooms 2
Full Baths 2
Half Baths 1
HOA Fees $650/qua
HOA Y/N Yes
Originating Board Florida Gulf Coast
Year Built 1977
Annual Tax Amount $2,272
Tax Year 2023
Lot Size 3,963 Sqft
Acres 0.091
Property Description
Location
State FL
County Lee
Area Fm12 - Fort Myers Area
Zoning MH-1
Direction Summerlin, left on Pine Ridge, left on Stevens
Rooms
Primary Bedroom Level Master BR Ground
Master Bedroom Master BR Ground
Dining Room Dining - Family
Kitchen Kitchen Island
Ensuite Laundry Inside
Interior
Interior Features Den - Study, Guest Bath, Bar, Pantry
Laundry Location Inside
Heating Central Electric
Cooling Central Electric
Flooring Laminate, Tile
Window Features Casement,Single Hung
Appliance Dishwasher, Dryer, Microwave, Range, Refrigerator/Freezer, Washer
Laundry Inside
Exterior
Exterior Feature Boat Lift, Dock Included, Water Avail at Dock, Wooden Dock
Carport Spaces 1
Community Features Bocce Court, Clubhouse, Community Boat Lift, Pool, Hobby Room, Internet Access, Pickleball, Shuffleboard, Street Lights, Tennis Court(s), Boating, Mobile/Manufactured, Non-Gated, Tennis
Utilities Available Underground Utilities, Cable Available
Waterfront Yes
Waterfront Description Canal Front
View Y/N No
View Canal
Roof Type Metal,Roof Over
Porch Deck, Patio
Parking Type Driveway Paved, Attached Carport
Garage No
Private Pool No
Building
Lot Description Regular
Faces Summerlin, left on Pine Ridge, left on Stevens
Story 1
Sewer Central
Water Central
Level or Stories 1 Story/Ranch
Structure Type Vinyl Siding
New Construction No
Others
HOA Fee Include Internet,Maintenance Grounds,Manager,Rec Facilities,Sewer,Street Lights,Street Maintenance,Trash,Water
Tax ID 07-46-24-08-00000.2450
Ownership Single Family
Acceptable Financing Cash
Listing Terms Cash

Find out why customers are choosing LPT Realty to meet their real estate needs






