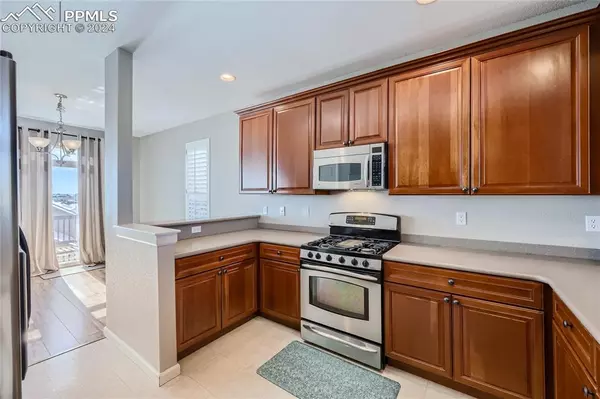
5 Beds
4 Baths
3,123 SqFt
5 Beds
4 Baths
3,123 SqFt
Key Details
Property Type Single Family Home
Sub Type Single Family
Listing Status Active
Purchase Type For Sale
Square Footage 3,123 sqft
Price per Sqft $187
MLS Listing ID 7056070
Style 2 Story
Bedrooms 5
Full Baths 3
Half Baths 1
Construction Status Existing Home
HOA Fees $110/qua
HOA Y/N Yes
Year Built 2005
Annual Tax Amount $2,368
Tax Year 2023
Lot Size 7,095 Sqft
Property Description
This property has views of the mountains from the south side of the home, including Pikes Peak, from the deck! The discriminating buyer will find many upgrades in this property, including exterior stucco, new roof (2023), newer exterior paint (2021), plumbing fixtures, recessed lighting, a flagstone patio, plantation shutters, 9-foot ceilings, windows in the spacious three-car insulated garage, 6-panel doors, upgraded wiring, and digital entry locks. Full xeriscape means no high water bills or excessive lawn care!
Upon entering, notice the abundance of natural light with south-facing windows. Don't miss the custom wall storage unit that is disguised as quality furniture. The kitchen contains all stainless steel appliances, upgraded cabinetry, solid surface counters, a gas stove, and a pantry. The counter bar makes serving quick meals convenient for on-the-go schedules. The dining room exits directly to the deck for entertaining. The living room has a gas fireplace, extra storage under the television nook, and large windows that grace the living room for ample natural light. The master bedroom is located in the home for privacy and the en suite master bathroom has a double vanity and large walk-in master closet with built-in shelving. The upper floor plan includes three bedrooms that share a full bathroom. Ceiling fans, air conditioning, and a whole-house fan keep the home cool on those warm summer days. The walk-out basement is perfect for entertaining. This level has south-facing windows that allow loads of natural light to flood the basement. Don't forget the full wet bar for entertaining ease!
Don't miss out! Come see this one today.
Location
State CO
County El Paso
Area Woodmen Pointe
Interior
Interior Features 9Ft + Ceilings, See Prop Desc Remarks
Cooling Attic Fan, Central Air
Flooring Carpet, Ceramic Tile, Vinyl/Linoleum, Wood Laminate, Luxury Vinyl
Fireplaces Number 1
Fireplaces Type Gas, One
Laundry Electric Hook-up, Main
Exterior
Garage Attached
Garage Spaces 3.0
Fence Rear
Community Features Parks or Open Space, See Prop Desc Remarks
Utilities Available Cable Available, Electricity Connected, Natural Gas Connected
Roof Type Composite Shingle
Building
Lot Description City View, Level, Mountain View, View of Pikes Peak
Foundation Full Basement, Walk Out
Water Municipal
Level or Stories 2 Story
Finished Basement 99
Structure Type Framed on Lot,Frame
Construction Status Existing Home
Schools
School District Academy-20
Others
Miscellaneous Breakfast Bar,HOA Required $,Kitchen Pantry,Security System,Wet Bar
Special Listing Condition Not Applicable


Find out why customers are choosing LPT Realty to meet their real estate needs






