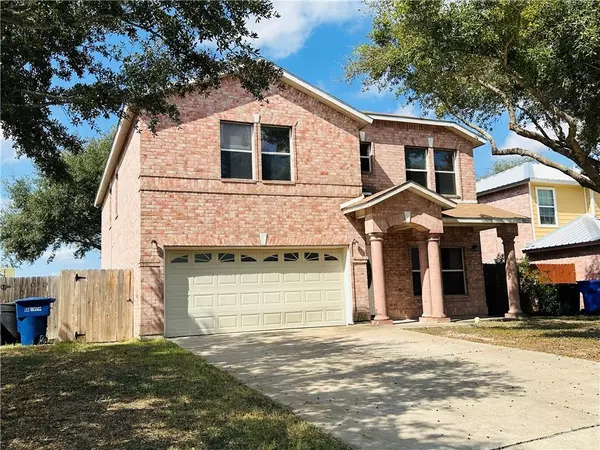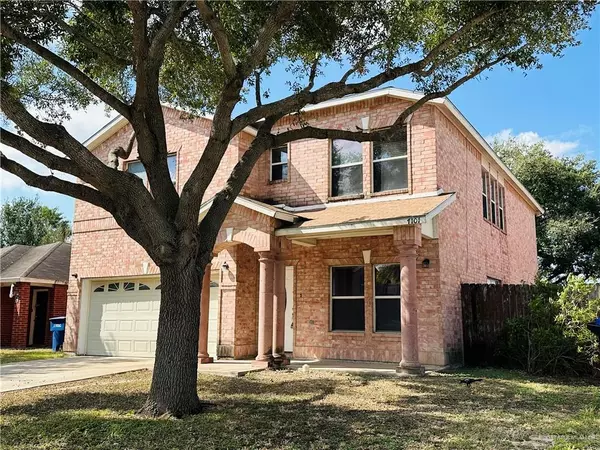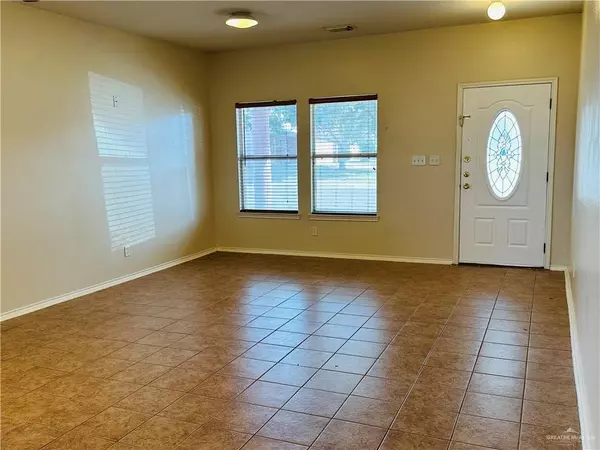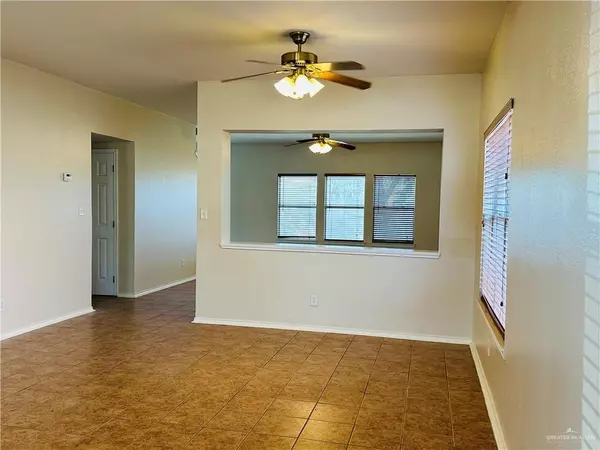
4 Beds
2.5 Baths
2,646 SqFt
4 Beds
2.5 Baths
2,646 SqFt
Key Details
Property Type Single Family Home
Sub Type Single Family Residence
Listing Status Active
Purchase Type For Rent
Square Footage 2,646 sqft
Subdivision Bedford Park Estates
MLS Listing ID 451660
Bedrooms 4
Full Baths 2
Half Baths 1
HOA Y/N No
Originating Board Greater McAllen
Year Built 2003
Annual Tax Amount $5,800
Tax Year 2023
Lot Size 6,063 Sqft
Acres 0.1392
Property Description
Location
State TX
County Hidalgo
Community Sidewalks, Street Lights
Interior
Interior Features Ceiling Fan(s)
Heating Central, Electric
Cooling Central Air, Electric
Laundry Laundry Room, Washer/Dryer Connection
Exterior
Exterior Feature Mature Trees, Sprinkler System
Garage Spaces 2.0
Community Features Sidewalks, Street Lights
Utilities Available Cable Available
Waterfront No
View Y/N No
Parking Type Attached, Garage Door Opener
Total Parking Spaces 2
Garage Yes
Building
Faces From Ware Road & 4 Mile go West on 4 Mile. North on 40th Street. Home will be on the West (Left) side of 40th Street
Story 2
New Construction No
Schools
Elementary Schools Hendricks
Middle Schools Fossum
High Schools Rowe H.S.
Others
Tax ID B206500000001700
Security Features Smoke Detector(s)
Pets Description Yes

Find out why customers are choosing LPT Realty to meet their real estate needs






