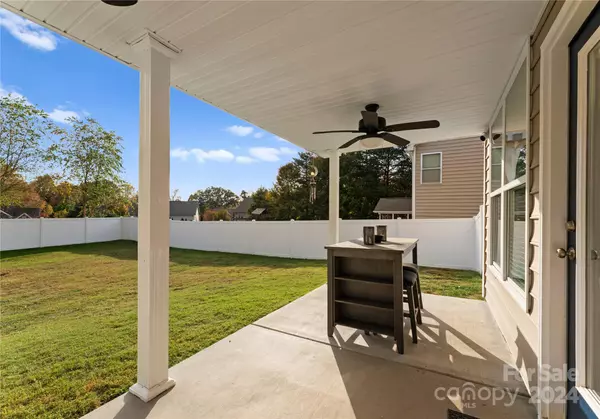
4 Beds
3 Baths
2,753 SqFt
4 Beds
3 Baths
2,753 SqFt
OPEN HOUSE
Sat Nov 09, 11:30am - 2:30pm
Key Details
Property Type Single Family Home
Sub Type Single Family Residence
Listing Status Coming Soon
Purchase Type For Sale
Square Footage 2,753 sqft
Price per Sqft $188
Subdivision Ashlyn Creek
MLS Listing ID 4191854
Bedrooms 4
Full Baths 3
HOA Fees $300
HOA Y/N 1
Abv Grd Liv Area 2,753
Year Built 2010
Lot Size 0.270 Acres
Acres 0.27
Property Description
Location
State NC
County Iredell
Zoning RG
Rooms
Main Level Bedrooms 1
Main Level Bathroom-Full
Main Level Dining Room
Main Level Kitchen
Main Level Breakfast
Upper Level Primary Bedroom
Upper Level Bonus Room
Upper Level Bedroom(s)
Main Level Family Room
Upper Level Bedroom(s)
Upper Level Laundry
Upper Level Bathroom-Full
Main Level Bedroom(s)
Upper Level Bathroom-Full
Interior
Interior Features Breakfast Bar, Entrance Foyer, Garden Tub, Open Floorplan, Pantry
Heating Heat Pump
Cooling Ceiling Fan(s), Central Air
Flooring Carpet, Tile, Wood
Fireplaces Type Gas Log, Great Room
Fireplace true
Appliance Dishwasher, Disposal, Gas Range, Microwave, Oven
Exterior
Exterior Feature Hot Tub
Garage Spaces 2.0
Fence Fenced
Utilities Available Electricity Connected, Gas, Solar
Parking Type Driveway, Attached Garage
Garage true
Building
Lot Description Cleared
Dwelling Type Site Built
Foundation Slab
Sewer Public Sewer
Water City
Level or Stories Two
Structure Type Stone,Vinyl
New Construction false
Schools
Elementary Schools Rocky River
Middle Schools Mooresville
High Schools Mooresville
Others
HOA Name CSI Community Management
Senior Community false
Special Listing Condition None

Find out why customers are choosing LPT Realty to meet their real estate needs






