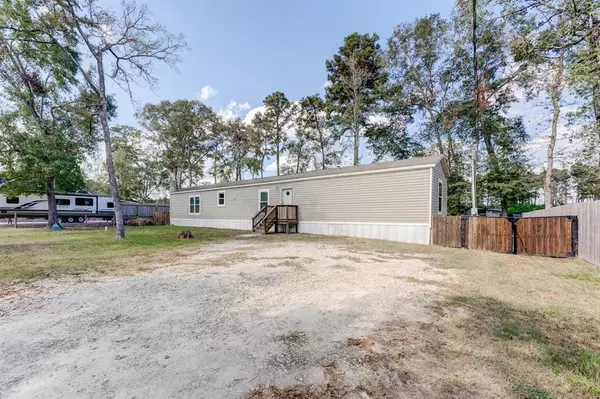
3 Beds
2 Baths
1,140 SqFt
3 Beds
2 Baths
1,140 SqFt
Key Details
Property Type Single Family Home
Listing Status Active
Purchase Type For Sale
Square Footage 1,140 sqft
Price per Sqft $175
Subdivision Oakley-Gubert East
MLS Listing ID 97828947
Style Other Style
Bedrooms 3
Full Baths 2
Year Built 2017
Annual Tax Amount $1,739
Tax Year 2024
Lot Size 0.488 Acres
Acres 0.4882
Property Description
Location
State TX
County Montgomery
Area Porter/New Caney East
Rooms
Bedroom Description En-Suite Bath,Primary Bed - 1st Floor,Walk-In Closet
Other Rooms 1 Living Area, Living Area - 1st Floor, Utility Room in House
Master Bathroom Primary Bath: Double Sinks, Primary Bath: Separate Shower
Kitchen Kitchen open to Family Room
Interior
Interior Features Fire/Smoke Alarm
Heating Central Electric
Cooling Central Electric
Flooring Laminate
Exterior
Exterior Feature Back Yard, Back Yard Fenced, Covered Patio/Deck, Storage Shed
Garage Description Single-Wide Driveway
Roof Type Other
Street Surface Concrete
Private Pool No
Building
Lot Description Subdivision Lot
Dwelling Type Manufactured
Story 1
Foundation Block & Beam
Lot Size Range 1/4 Up to 1/2 Acre
Water Water District
Structure Type Cement Board
New Construction No
Schools
Elementary Schools Oakley Elementary School
Middle Schools Pine Valley Middle School
High Schools New Caney High School
School District 39 - New Caney
Others
Senior Community No
Restrictions Mobile Home Allowed,No Restrictions
Tax ID 7622-00-03700
Energy Description Digital Program Thermostat,Insulation - Other
Acceptable Financing Cash Sale, Conventional, FHA, Seller May Contribute to Buyer's Closing Costs, VA
Tax Rate 2.2529
Disclosures Mud, Sellers Disclosure
Listing Terms Cash Sale, Conventional, FHA, Seller May Contribute to Buyer's Closing Costs, VA
Financing Cash Sale,Conventional,FHA,Seller May Contribute to Buyer's Closing Costs,VA
Special Listing Condition Mud, Sellers Disclosure


Find out why customers are choosing LPT Realty to meet their real estate needs






