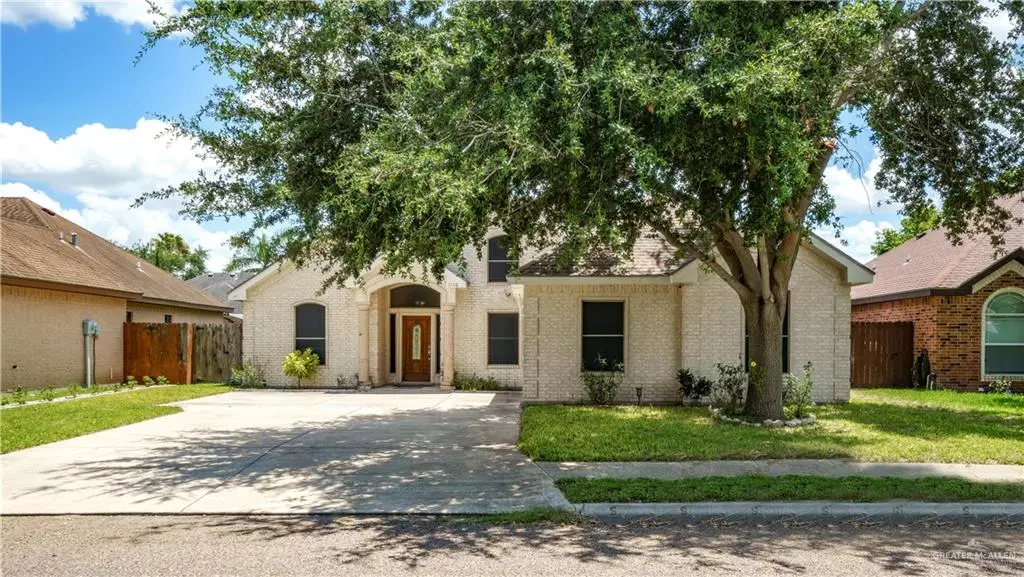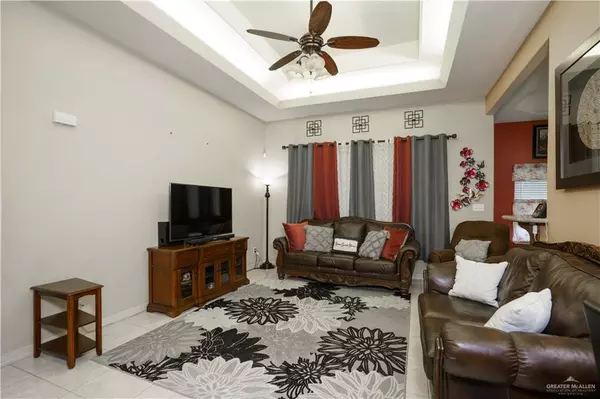3 Beds
2 Baths
1,688 SqFt
3 Beds
2 Baths
1,688 SqFt
Key Details
Property Type Single Family Home
Sub Type Single Family Residence
Listing Status Active
Purchase Type For Sale
Square Footage 1,688 sqft
Subdivision Vip East
MLS Listing ID 452791
Bedrooms 3
Full Baths 2
HOA Fees $115/qua
HOA Y/N Yes
Originating Board Greater McAllen
Year Built 2006
Annual Tax Amount $5,021
Tax Year 2024
Lot Size 5,999 Sqft
Acres 0.1377
Property Description
Location
State TX
County Hidalgo
Community Gated, Street Lights
Rooms
Other Rooms Storage
Dining Room Living Area(s): 1
Interior
Interior Features Countertops (Granite), Ceiling Fan(s), Dryer, Microwave, Walk-In Closet(s), Washer
Heating Central, Electric
Cooling Central Air, Electric
Flooring Tile
Equipment Audio/Video Wiring
Appliance Electric Water Heater, Smooth Electric Cooktop, Dryer, Oven-Microwave, Refrigerator, Washer
Laundry In Garage
Exterior
Exterior Feature Mature Trees
Garage Spaces 2.0
Fence Privacy, Wood
Community Features Gated, Street Lights
Utilities Available Internet Access
View Y/N No
Roof Type Composition Shingle
Total Parking Spaces 2
Garage Yes
Building
Lot Description Mature Trees, Sidewalks
Faces South on Cage Blvd, East to U.S. 83 Frontage Rd, South on Steward Rd, East on E. U.S. Highway 83, South on Sun Chase St, West on 8th St and house will be the 3rd on your left.
Story 1
Foundation Slab
Sewer City Sewer
Structure Type Brick
New Construction No
Schools
Elementary Schools Sorenson
Middle Schools Austin
High Schools Psja Memorial H.S.
Others
Tax ID V012300000007600
Security Features Security System,Closed Circuit Camera(s),Smoke Detector(s)
Learn More About LPT Realty







