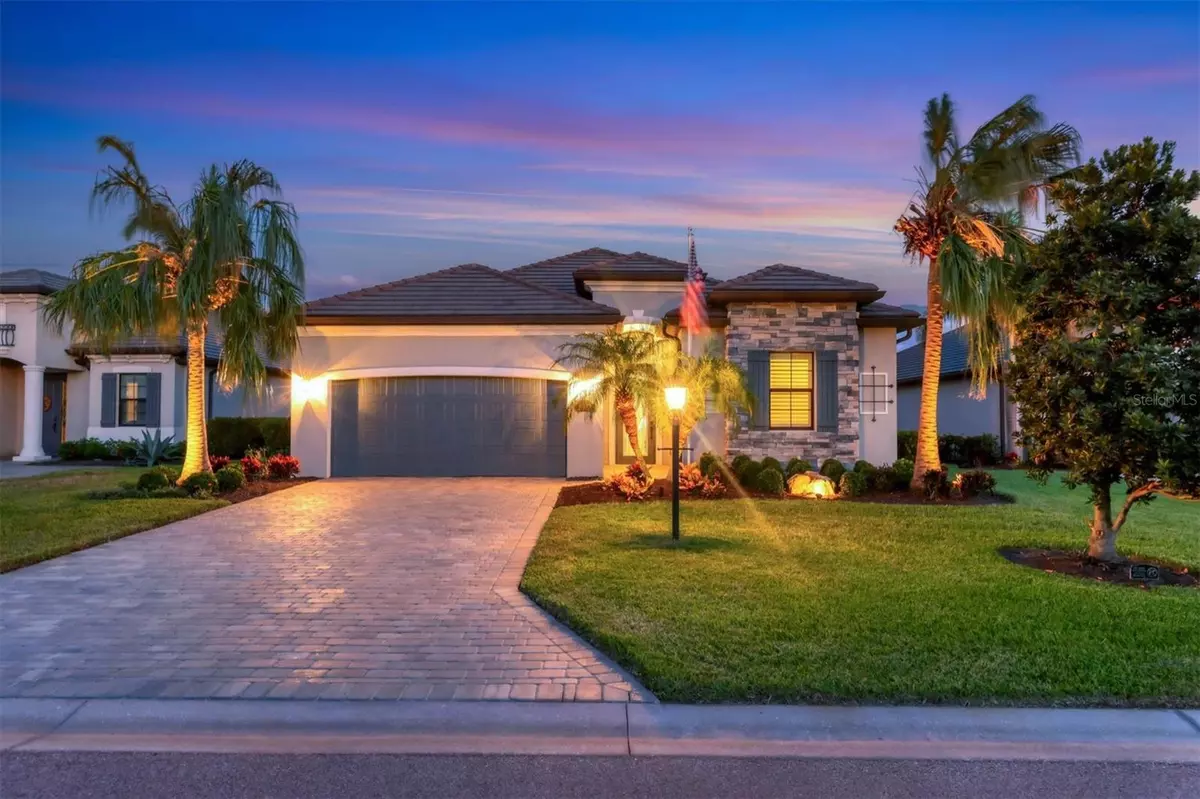4 Beds
3 Baths
2,247 SqFt
4 Beds
3 Baths
2,247 SqFt
Key Details
Property Type Single Family Home
Sub Type Single Family Residence
Listing Status Pending
Purchase Type For Sale
Square Footage 2,247 sqft
Price per Sqft $478
Subdivision Lakewood National Golf Club
MLS Listing ID A4627510
Bedrooms 4
Full Baths 3
HOA Fees $9,755/ann
HOA Y/N Yes
Originating Board Stellar MLS
Year Built 2017
Annual Tax Amount $7,148
Lot Size 7,840 Sqft
Acres 0.18
Property Description
Location
State FL
County Manatee
Community Lakewood National Golf Club
Zoning RES
Rooms
Other Rooms Den/Library/Office, Great Room
Interior
Interior Features Ceiling Fans(s), Crown Molding, High Ceilings, In Wall Pest System, Kitchen/Family Room Combo, Open Floorplan, Primary Bedroom Main Floor, Smart Home, Split Bedroom, Stone Counters, Thermostat, Thermostat Attic Fan, Tray Ceiling(s), Walk-In Closet(s), Window Treatments
Heating Natural Gas
Cooling Central Air
Flooring Tile
Furnishings Negotiable
Fireplace false
Appliance Built-In Oven, Cooktop, Dishwasher, Dryer, Gas Water Heater, Microwave, Refrigerator, Tankless Water Heater, Washer
Laundry Electric Dryer Hookup, Gas Dryer Hookup, Inside, Laundry Room, Washer Hookup
Exterior
Exterior Feature Hurricane Shutters, Irrigation System, Outdoor Grill, Outdoor Kitchen, Rain Gutters, Sidewalk, Sliding Doors
Parking Features Garage Door Opener
Garage Spaces 2.0
Pool Heated, In Ground, Lighting, Pool Alarm, Salt Water, Screen Enclosure
Community Features Clubhouse, Community Mailbox, Deed Restrictions, Fitness Center, Gated Community - Guard, Golf Carts OK, Golf, Irrigation-Reclaimed Water, Pool, Restaurant, Sidewalks, Tennis Courts, Wheelchair Access
Utilities Available Cable Connected, Electricity Connected, Natural Gas Available, Phone Available, Public, Sewer Available, Sewer Connected, Sprinkler Recycled, Street Lights, Underground Utilities, Water Available, Water Connected
Amenities Available Clubhouse, Fitness Center, Gated, Golf Course, Maintenance, Pickleball Court(s), Pool, Recreation Facilities, Security, Spa/Hot Tub, Tennis Court(s)
View Golf Course
Roof Type Tile
Porch Covered, Enclosed, Screened
Attached Garage true
Garage true
Private Pool Yes
Building
Lot Description In County, Near Golf Course, On Golf Course, Oversized Lot, Private, Sidewalk
Entry Level One
Foundation Slab
Lot Size Range 0 to less than 1/4
Builder Name Lennar
Sewer Public Sewer
Water Public
Structure Type Block
New Construction false
Schools
Elementary Schools Gullett Elementary
Middle Schools Dr Mona Jain Middle
High Schools Lakewood Ranch High
Others
Pets Allowed Yes
HOA Fee Include Guard - 24 Hour,Common Area Taxes,Pool,Maintenance Grounds,Recreational Facilities,Security
Senior Community No
Ownership Fee Simple
Monthly Total Fees $812
Acceptable Financing Cash
Membership Fee Required Required
Listing Terms Cash
Special Listing Condition None

Learn More About LPT Realty







