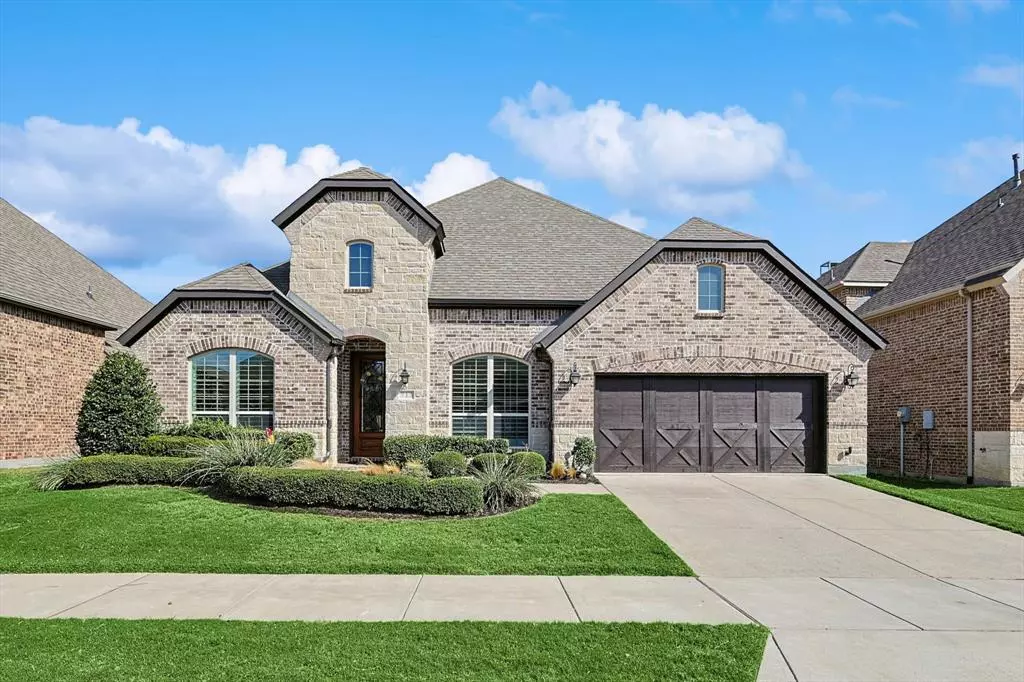
4 Beds
4 Baths
2,933 SqFt
4 Beds
4 Baths
2,933 SqFt
Key Details
Property Type Single Family Home
Sub Type Single Family Residence
Listing Status Active
Purchase Type For Sale
Square Footage 2,933 sqft
Price per Sqft $213
Subdivision Union Park Ph I-B
MLS Listing ID 20766621
Style Traditional
Bedrooms 4
Full Baths 3
Half Baths 1
HOA Fees $753
HOA Y/N Mandatory
Year Built 2017
Annual Tax Amount $13,154
Lot Size 8,668 Sqft
Acres 0.199
Property Description
Location
State TX
County Denton
Community Community Pool, Community Sprinkler, Curbs, Fishing, Fitness Center, Jogging Path/Bike Path, Park, Pickle Ball Court, Playground, Pool, Sidewalks
Direction West on 380; N on Navo; E on Fireside; home on left, use GPS.
Rooms
Dining Room 1
Interior
Interior Features Cable TV Available, Decorative Lighting, Granite Counters, High Speed Internet Available, Kitchen Island, Open Floorplan, Pantry, Walk-In Closet(s), Wired for Data
Heating Central, Natural Gas
Cooling Ceiling Fan(s), Central Air, Electric
Flooring Carpet, Tile, Wood
Fireplaces Number 1
Fireplaces Type Gas, Gas Starter, Living Room, Stone
Appliance Dishwasher, Disposal, Electric Oven, Gas Cooktop, Microwave, Plumbed For Gas in Kitchen, Tankless Water Heater, Vented Exhaust Fan
Heat Source Central, Natural Gas
Laundry Electric Dryer Hookup, Utility Room, Full Size W/D Area, Washer Hookup
Exterior
Exterior Feature Covered Patio/Porch, Storage
Garage Spaces 3.0
Fence Wood
Community Features Community Pool, Community Sprinkler, Curbs, Fishing, Fitness Center, Jogging Path/Bike Path, Park, Pickle Ball Court, Playground, Pool, Sidewalks
Utilities Available Cable Available, City Sewer, City Water, Curbs, Electricity Available, Electricity Connected, Individual Gas Meter, Individual Water Meter, Natural Gas Available, Sidewalk, Underground Utilities
Roof Type Composition
Parking Type Driveway, Garage, Garage Door Opener, Garage Faces Front, Garage Single Door, Tandem
Total Parking Spaces 3
Garage Yes
Building
Lot Description Interior Lot, Landscaped, Lrg. Backyard Grass, Sprinkler System, Subdivision
Story One
Foundation Slab
Level or Stories One
Structure Type Brick
Schools
Elementary Schools Union Park
Middle Schools Navo
High Schools Ray Braswell
School District Denton Isd
Others
Ownership See Tax
Acceptable Financing Cash, Conventional
Listing Terms Cash, Conventional
Special Listing Condition Res. Service Contract


Find out why customers are choosing LPT Realty to meet their real estate needs






