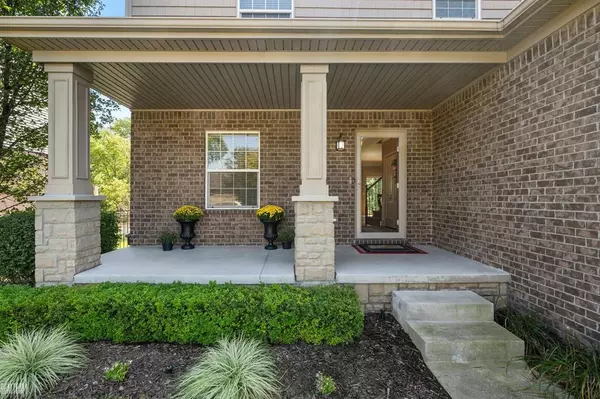
3 Beds
2.5 Baths
2,300 SqFt
3 Beds
2.5 Baths
2,300 SqFt
Key Details
Property Type Single Family Home
Sub Type Colonial
Listing Status Active
Purchase Type For Sale
Square Footage 2,300 sqft
Price per Sqft $199
Subdivision Royal Park Estates
MLS Listing ID 58050159862
Style Colonial
Bedrooms 3
Full Baths 2
Half Baths 1
HOA Y/N yes
Originating Board MiRealSource
Year Built 2015
Annual Tax Amount $7,716
Lot Size 7,840 Sqft
Acres 0.18
Lot Dimensions 65x120
Property Description
Location
State MI
County Macomb
Area Fraser
Rooms
Basement Daylight
Kitchen Dishwasher, Dryer, Microwave, Oven, Range/Stove, Refrigerator, Washer
Interior
Interior Features Other, Egress Window(s)
Heating Forced Air
Cooling Ceiling Fan(s), Central Air
Fireplace yes
Appliance Dishwasher, Dryer, Microwave, Oven, Range/Stove, Refrigerator, Washer
Heat Source Natural Gas
Exterior
Exterior Feature Fenced
Garage 2+ Assigned Spaces, Attached
Garage Description 2 Car
Waterfront no
Porch Patio, Porch
Road Frontage Paved
Garage yes
Building
Lot Description Sprinkler(s)
Foundation Basement
Sewer Public Sewer (Sewer-Sanitary)
Water Public (Municipal)
Architectural Style Colonial
Level or Stories 2 Story
Structure Type Brick
Schools
School District Fraser
Others
Tax ID 031131405011
Ownership Short Sale - No,Private Owned
Acceptable Financing Cash, Conventional, FHA
Listing Terms Cash, Conventional, FHA
Financing Cash,Conventional,FHA


Find out why customers are choosing LPT Realty to meet their real estate needs






