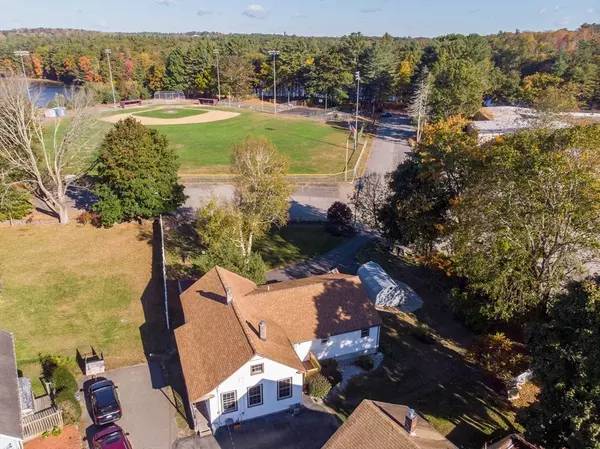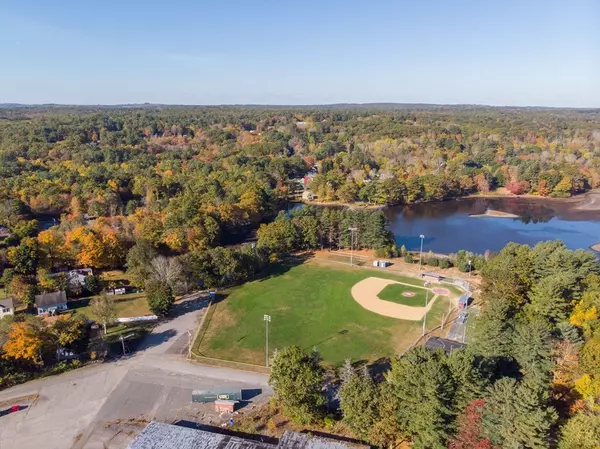
4 Beds
2 Baths
1,944 SqFt
4 Beds
2 Baths
1,944 SqFt
Key Details
Property Type Single Family Home
Sub Type Single Family Residence
Listing Status Active
Purchase Type For Sale
Square Footage 1,944 sqft
Price per Sqft $223
MLS Listing ID 73308117
Style Ranch
Bedrooms 4
Full Baths 2
HOA Y/N false
Year Built 1892
Annual Tax Amount $4,158
Tax Year 2024
Lot Size 0.400 Acres
Acres 0.4
Property Description
Location
State MA
County Worcester
Area Rochdale
Zoning SA
Direction Stafford Street to Foster Street.
Rooms
Basement Full, Walk-Out Access, Interior Entry, Garage Access, Concrete
Primary Bedroom Level Main, First
Dining Room Flooring - Laminate, Exterior Access, Lighting - Overhead
Kitchen Flooring - Laminate, Pantry, Lighting - Overhead
Interior
Interior Features Recessed Lighting, Slider, Bonus Room, Mud Room
Heating Baseboard, Oil
Cooling Window Unit(s), None
Flooring Hardwood, Wood Laminate, Flooring - Wall to Wall Carpet, Laminate
Appliance Electric Water Heater, Range, Microwave, Refrigerator, Washer, Dryer
Laundry Electric Dryer Hookup, Washer Hookup, In Basement
Exterior
Exterior Feature Balcony / Deck, Porch, Deck - Composite, Balcony, Storage
Garage Spaces 1.0
Community Features Park, Walk/Jog Trails, Golf, Highway Access, House of Worship, Marina
Utilities Available for Electric Range, for Electric Dryer, Washer Hookup
Waterfront false
Roof Type Shingle
Parking Type Under, Storage, Workshop in Garage, Paved Drive, Off Street, Paved
Total Parking Spaces 8
Garage Yes
Building
Lot Description Level
Foundation Concrete Perimeter, Stone
Sewer Public Sewer
Water Public
Schools
Elementary Schools Primary School
Middle Schools Lms
High Schools Lhs
Others
Senior Community false
Acceptable Financing Contract
Listing Terms Contract

Find out why customers are choosing LPT Realty to meet their real estate needs






