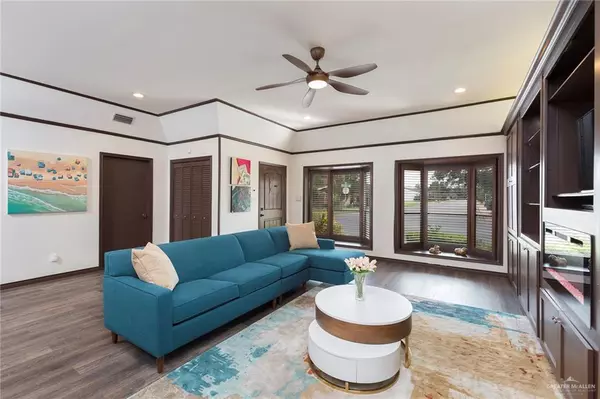
4 Beds
2.5 Baths
2,153 SqFt
4 Beds
2.5 Baths
2,153 SqFt
Key Details
Property Type Townhouse
Sub Type Townhouse
Listing Status Active
Purchase Type For Sale
Square Footage 2,153 sqft
Subdivision Townhomes Of Los Alegres #2
MLS Listing ID 452592
Bedrooms 4
Full Baths 2
Half Baths 1
HOA Fees $285/mo
HOA Y/N Yes
Originating Board Greater McAllen
Year Built 1990
Annual Tax Amount $3,803
Tax Year 2021
Lot Size 3,026 Sqft
Acres 0.0695
Property Description
Location
State TX
County Hidalgo
Community Curbs, Sidewalks, Street Lights
Rooms
Dining Room Living Area(s): 2
Interior
Interior Features Countertops (Granite), Built-in Features, Ceiling Fan(s), Decorative/High Ceilings, Microwave, Office/Study, Split Bedrooms, Walk-In Closet(s), Wet/Dry Bar
Heating Central, Electric
Cooling Central Air, Electric
Flooring Tile
Appliance Electric Water Heater, Water Heater (In Garage), Smooth Electric Cooktop, Dishwasher, Disposal, Refrigerator, Stove/Range-Electric Smooth
Laundry In Garage, Washer/Dryer Connection
Exterior
Exterior Feature Gutters/Spouting, Mature Trees, Sprinkler System
Garage Spaces 2.0
Fence None
Community Features Curbs, Sidewalks, Street Lights
Utilities Available Internet Access
Waterfront No
View Y/N No
Roof Type Flat
Parking Type Attached, Garage Door Opener, Garage Faces Rear
Total Parking Spaces 2
Garage Yes
Building
Lot Description Alley, Curb & Gutters, Mature Trees, Professional Landscaping, Sidewalks, Sprinkler System
Faces Traveling South on 2nd Street from Expressway, Turn West on Victoria, North on 3rd street Property is on North side of Toronto.
Story 1
Foundation Slab
Sewer City Sewer
Water Public
Structure Type Brick
New Construction No
Schools
Elementary Schools Fields
Middle Schools Travis
High Schools Mcallen H.S.
Others
Tax ID T66100200J004800

Find out why customers are choosing LPT Realty to meet their real estate needs






