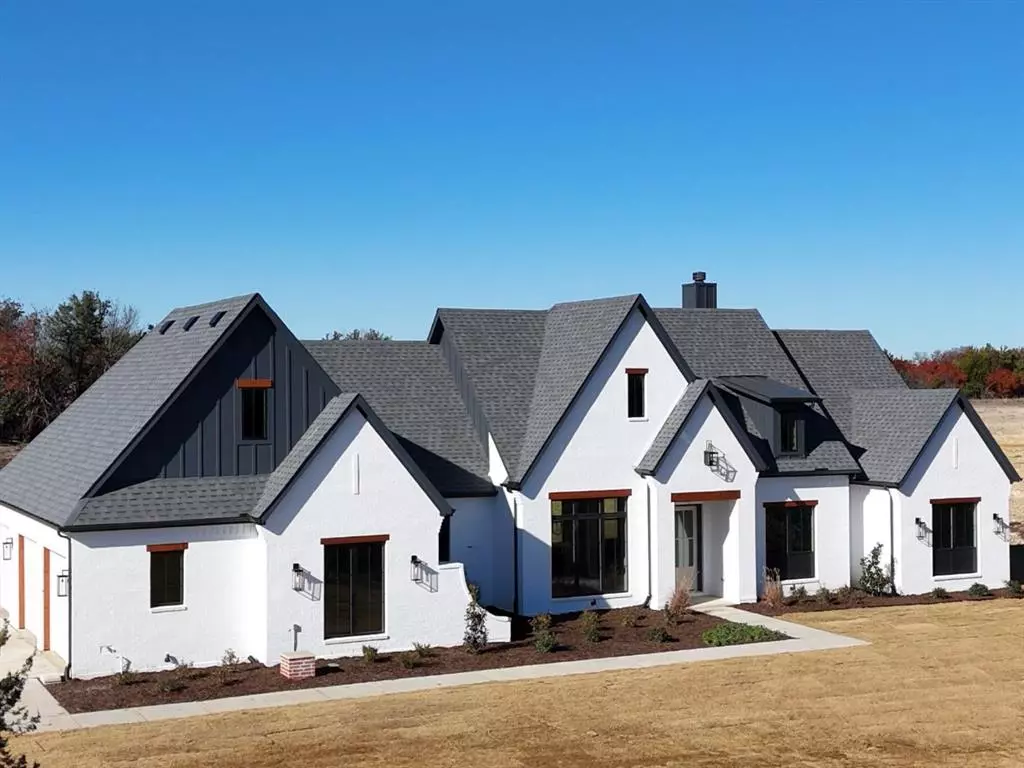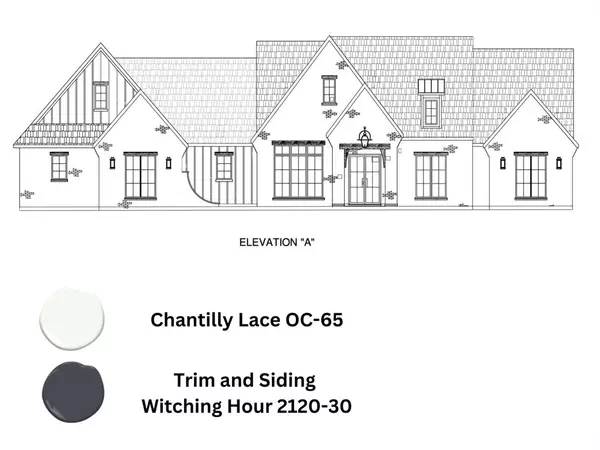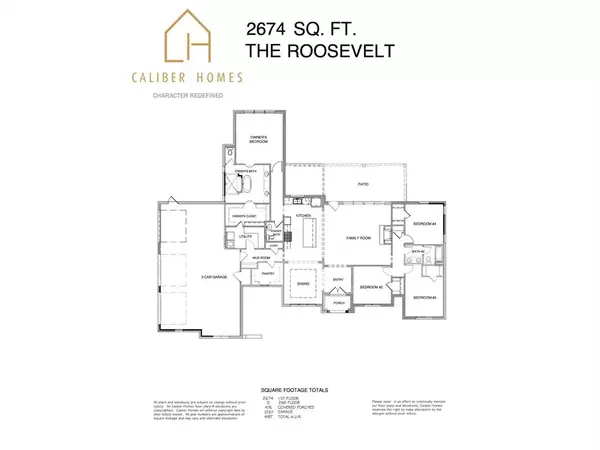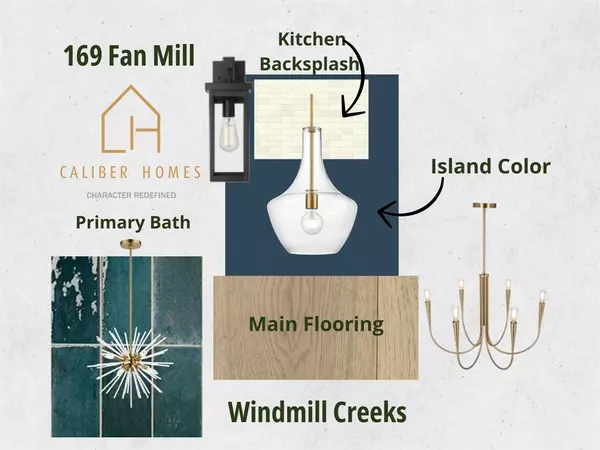4 Beds
3 Baths
2,697 SqFt
4 Beds
3 Baths
2,697 SqFt
Key Details
Property Type Single Family Home
Sub Type Single Family Residence
Listing Status Active
Purchase Type For Sale
Square Footage 2,697 sqft
Price per Sqft $266
Subdivision Windmill Creeks Sub
MLS Listing ID 20753716
Style Traditional
Bedrooms 4
Full Baths 2
Half Baths 1
HOA Y/N None
Year Built 2025
Annual Tax Amount $899
Lot Size 2.029 Acres
Acres 2.029
Property Description
Location
State TX
County Parker
Direction From FM 730 Head North on Tucker Rd until it dead ends into Veal Station Rd. Turn left onto Veal Station Rd, Windmill Creeks will be on the left. From Hwy 51 Head East on Veal Station Rd. and follow it south past Ash Creek, Windmill Creeks will be on the right. GPS is recommended.
Rooms
Dining Room 1
Interior
Interior Features Open Floorplan, Pantry
Heating Electric, Fireplace(s)
Cooling Attic Fan, Ceiling Fan(s), Central Air, Electric
Fireplaces Number 1
Fireplaces Type Decorative, Great Room, Wood Burning
Appliance Electric Oven, Gas Cooktop, Microwave
Heat Source Electric, Fireplace(s)
Laundry Electric Dryer Hookup, Utility Room, Full Size W/D Area, Washer Hookup
Exterior
Exterior Feature Covered Patio/Porch
Garage Spaces 3.0
Utilities Available Aerobic Septic, Cable Available, Electricity Available, Private Water, Propane, Septic, Underground Utilities, Well
Roof Type Composition
Total Parking Spaces 3
Garage Yes
Building
Lot Description Acreage, Interior Lot, Landscaped, Many Trees, Sprinkler System, Subdivision
Story One
Foundation Slab
Level or Stories One
Structure Type Brick,Cedar,Fiber Cement
Schools
Elementary Schools Goshen Creek
Middle Schools Springtown
High Schools Springtown
School District Springtown Isd
Others
Restrictions Deed,No Mobile Home
Ownership Caliber Homes TX
Acceptable Financing Cash, Conventional, FHA, VA Loan
Listing Terms Cash, Conventional, FHA, VA Loan

Learn More About LPT Realty





