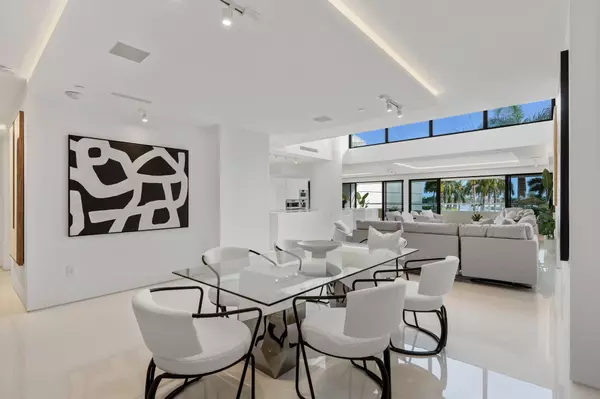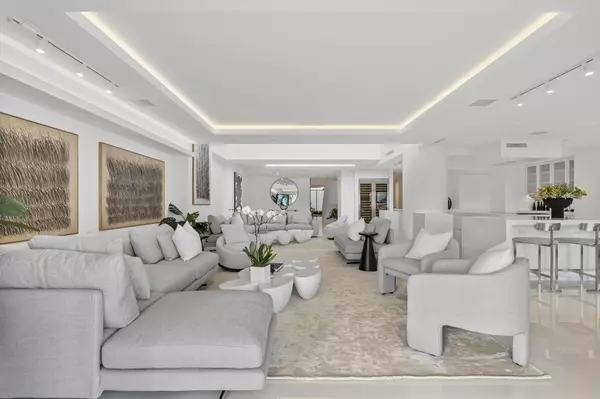5 Beds
6.3 Baths
6,461 SqFt
5 Beds
6.3 Baths
6,461 SqFt
Key Details
Property Type Townhouse
Sub Type Townhouse
Listing Status Active
Purchase Type For Sale
Square Footage 6,461 sqft
Price per Sqft $1,779
Subdivision Plaza Of The Palm Beaches Condo
MLS Listing ID RX-11032690
Style Contemporary,Dup/Tri/Row,Multi-Level,Townhouse
Bedrooms 5
Full Baths 6
Half Baths 3
Construction Status Resale
HOA Fees $10,717/mo
HOA Y/N Yes
Year Built 1986
Annual Tax Amount $88,898
Tax Year 2024
Property Description
Location
State FL
County Palm Beach
Community Plaza Of The Palm Beaches
Area 5420
Zoning FWD-5(
Rooms
Other Rooms Den/Office, Family, Great, Laundry-Inside, Laundry-Util/Closet, Media, Recreation, Storage
Master Bath 2 Master Baths, Bidet, Dual Sinks, Mstr Bdrm - Sitting, Mstr Bdrm - Upstairs, Separate Shower, Separate Tub
Interior
Interior Features Bar, Built-in Shelves, Closet Cabinets, Ctdrl/Vault Ceilings, Custom Mirror, Elevator, Entry Lvl Lvng Area, Fire Sprinkler, Kitchen Island, Laundry Tub, Pantry, Split Bedroom, Upstairs Living Area, Volume Ceiling, Walk-in Closet, Wet Bar
Heating Central, Zoned
Cooling Central, Zoned
Flooring Carpet, Other, Tile
Furnishings Unfurnished
Exterior
Exterior Feature Open Balcony, Open Patio
Parking Features 2+ Spaces, Covered, Garage - Building, Guest, Open
Garage Spaces 2.0
Community Features Sold As-Is, Gated Community
Utilities Available Cable, Electric, Public Sewer, Public Water
Amenities Available Bike - Jog, Community Room, Elevator, Extra Storage, Fitness Center, Lobby, Manager on Site, Pickleball, Pool, Tennis, Trash Chute
Waterfront Description Intracoastal
View City, Intracoastal, Lake, Other
Present Use Sold As-Is
Exposure East
Private Pool No
Building
Lot Description East of US-1
Story 33.00
Unit Features Interior Hallway,Multi-Level
Foundation CBS
Unit Floor 2
Construction Status Resale
Others
Pets Allowed Restricted
HOA Fee Include Cable,Common Areas,Elevator,Insurance-Bldg,Legal/Accounting,Maintenance-Exterior,Manager,Parking,Pest Control,Pool Service,Roof Maintenance,Security,Sewer,Trash Removal,Water
Senior Community No Hopa
Restrictions Buyer Approval,Interview Required,Lease OK,Lease OK w/Restrict,Tenant Approval
Security Features Doorman,Gate - Manned,Lobby,TV Camera
Acceptable Financing Cash
Horse Property No
Membership Fee Required No
Listing Terms Cash
Financing Cash
Pets Allowed No Aggressive Breeds, Number Limit, Size Limit
Learn More About LPT Realty







