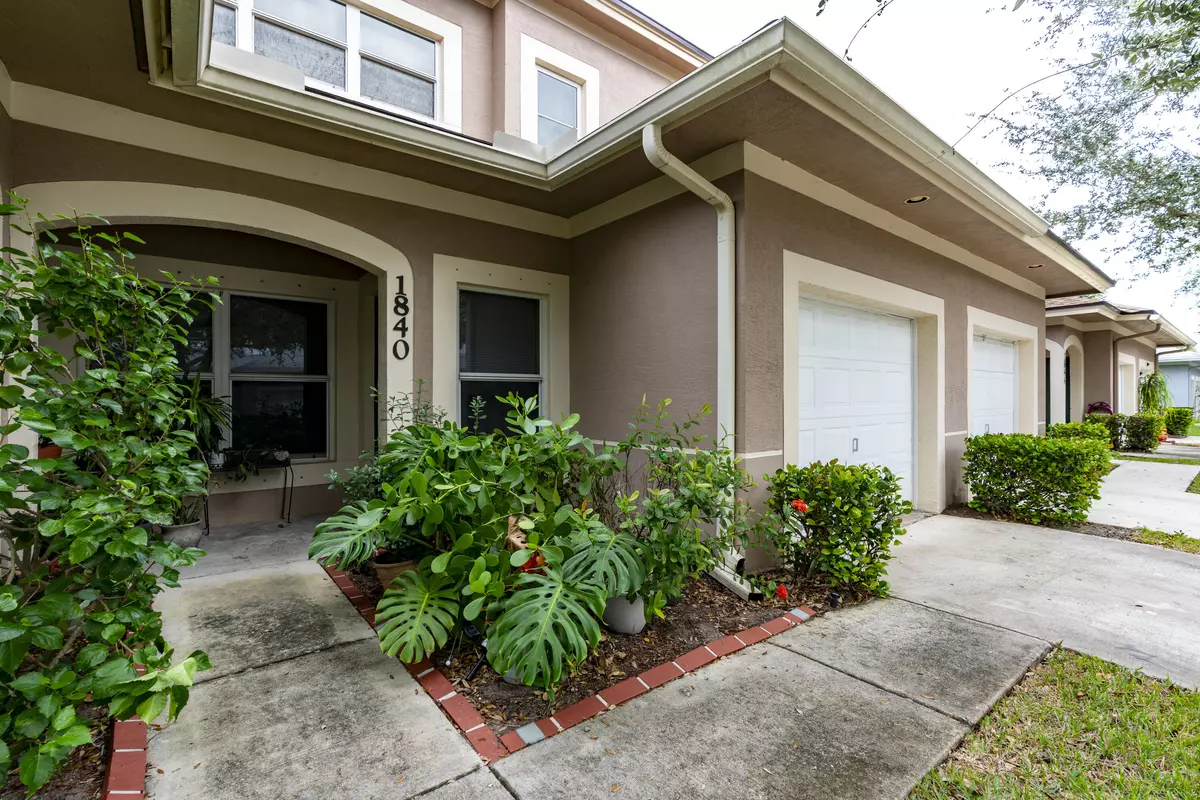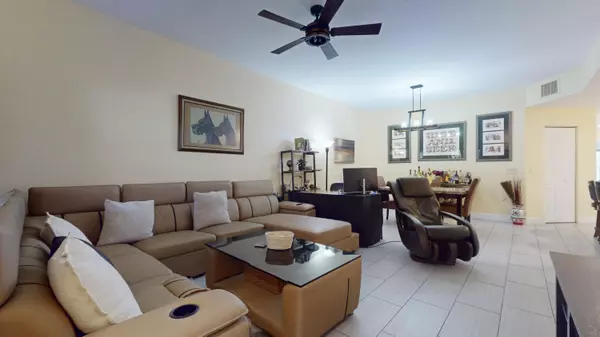
2 Beds
2 Baths
1,330 SqFt
2 Beds
2 Baths
1,330 SqFt
OPEN HOUSE
Sat Nov 09, 12:00pm - 3:00pm
Sun Nov 10, 12:00pm - 3:00pm
Key Details
Property Type Townhouse
Sub Type Townhouse
Listing Status Active
Purchase Type For Sale
Square Footage 1,330 sqft
Price per Sqft $225
Subdivision The Lakes At The Savannahs Condominium
MLS Listing ID RX-11032665
Style Contemporary,Townhouse
Bedrooms 2
Full Baths 2
Construction Status Resale
HOA Fees $417/mo
HOA Y/N Yes
Year Built 2006
Annual Tax Amount $4,034
Tax Year 2023
Property Description
Location
State FL
County St. Lucie
Area 7100
Zoning Medium
Rooms
Other Rooms Laundry-Inside, Laundry-Util/Closet
Master Bath Dual Sinks, Separate Shower
Interior
Interior Features Walk-in Closet
Heating Central Individual
Cooling Central Individual
Flooring Tile
Furnishings Unfurnished
Exterior
Exterior Feature Screen Porch, Shutters
Garage Driveway, Garage - Attached, Vehicle Restrictions
Garage Spaces 1.0
Utilities Available Cable, Public Sewer, Public Water
Amenities Available Clubhouse, Fitness Center, Pool, Tennis
Waterfront Yes
Waterfront Description Lake
View Lake
Roof Type Comp Shingle
Parking Type Driveway, Garage - Attached, Vehicle Restrictions
Exposure South
Private Pool No
Building
Lot Description East of US-1
Story 1.00
Foundation Block, CBS, Concrete
Unit Floor 1
Construction Status Resale
Schools
Elementary Schools St. Lucie Elementary School
Middle Schools Forest Grove Middle School
High Schools Fort Pierce Central High School
Others
Pets Allowed Restricted
HOA Fee Include Cable,Lawn Care,Water
Senior Community No Hopa
Restrictions Lease OK w/Restrict,No Boat,No Motorcycle
Acceptable Financing Cash, Conventional
Membership Fee Required No
Listing Terms Cash, Conventional
Financing Cash,Conventional
Pets Description No Aggressive Breeds, Number Limit

Find out why customers are choosing LPT Realty to meet their real estate needs






