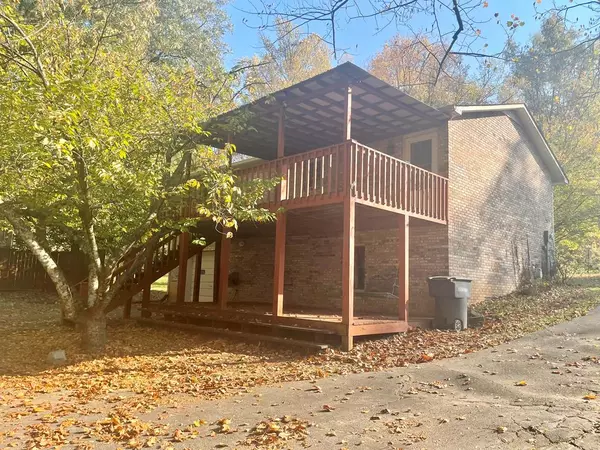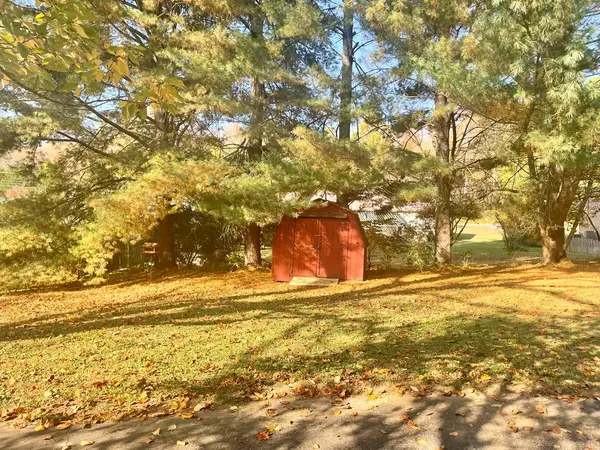
3 Beds
2.5 Baths
1,750 SqFt
3 Beds
2.5 Baths
1,750 SqFt
Key Details
Property Type Single Family Home
Sub Type Site Built
Listing Status Active
Purchase Type For Sale
Square Footage 1,750 sqft
Price per Sqft $165
Subdivision Shepherd
MLS Listing ID 231822
Bedrooms 3
Full Baths 2
Half Baths 1
Year Built 1988
Lot Dimensions 100 X 175
Property Description
Location
State TN
County Putnam
Area Cookeville Nw, Tn
Rooms
Basement Full, Walk-Out Access, Partially Finished
Kitchen Dishwasher, Refrigerator, Electric Range, Microwave
Interior
Interior Features New Floor Covering, New Paint, Ceiling Fan(s), Smoke Detector, Garage Door Opener
Hot Water Electric
Heating Electric, Central
Cooling Central Air
Laundry Lower Level
Exterior
Exterior Feature Paved Streets, Paved Driveway, Outbuilding(s)
Garage Spaces 1.0
Roof Type Composition,Metal
Building
Lot Description Trees
Water Public

Find out why customers are choosing LPT Realty to meet their real estate needs






