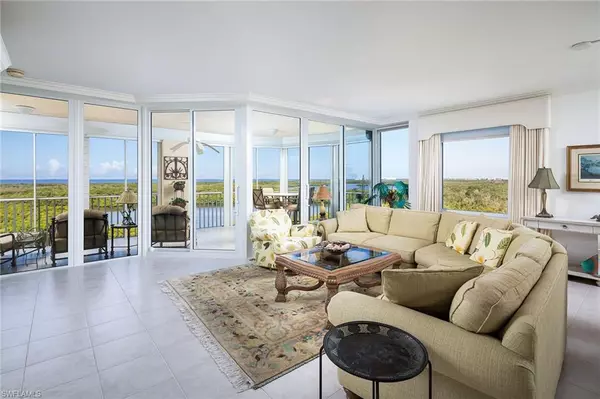
3 Beds
4 Baths
2,862 SqFt
3 Beds
4 Baths
2,862 SqFt
OPEN HOUSE
Sun Nov 10, 1:00pm - 4:00pm
Key Details
Property Type Condo
Sub Type High Rise (8+)
Listing Status Active
Purchase Type For Sale
Square Footage 2,862 sqft
Price per Sqft $890
Subdivision Pelican Isle
MLS Listing ID 224085939
Style Traditional
Bedrooms 3
Full Baths 3
Half Baths 1
Condo Fees $5,632/qua
HOA Y/N Yes
Originating Board Naples
Year Built 1995
Annual Tax Amount $14,978
Tax Year 2023
Property Description
Location
State FL
County Collier
Area Na01 - N/O 111Th Ave Bonita Beach
Direction US 41 to Wiggins Pass Road (West) to Vanderbilt Drive. Turn left (South) ½ block to Pelican Isle Club entrance on the right. Residence I is the last building to your right after you pass the Privacy Guard Gate.
Rooms
Dining Room Breakfast Bar, Dining - Living, Eat-in Kitchen
Kitchen Kitchen Island
Ensuite Laundry Inside
Interior
Interior Features Common Elevator, Great Room, Den - Study, Guest Bath, Guest Room, Built-In Cabinets, Wired for Data, Closet Cabinets
Laundry Location Inside
Heating Central Electric, Zoned
Cooling Ceiling Fan(s), Central Electric, Zoned
Flooring Carpet, Tile
Window Features Impact Resistant,Single Hung,Sliding,Solar Tinted,Impact Resistant Windows,Shutters Electric
Appliance Electric Cooktop, Dishwasher, Disposal, Dryer, Microwave, Refrigerator/Freezer, Self Cleaning Oven, Wall Oven, Washer
Laundry Inside
Exterior
Exterior Feature Dock Lease, Dock Purchase, Elec Avail at dock, Water Avail at Dock, Sprinkler Auto, Storage
Garage Spaces 1.0
Community Features BBQ - Picnic, Bike Storage, Pool, Community Room, Community Spa/Hot tub, Extra Storage, Library, Marina, Private Membership, Street Lights, Trash Chute, Vehicle Wash Area, Boating, Gated
Utilities Available Underground Utilities, Cable Available
Waterfront Yes
Waterfront Description Bay,Mangrove,Navigable Water,Seawall
View Y/N Yes
View Basin, Bay, Gulf, Gulf and Bay, Landscaped Area, Mangroves
Roof Type Built-Up or Flat,Tile
Street Surface Paved
Porch Screened Lanai/Porch
Parking Type 1 Assigned, Common, Covered, Deeded, Guest, Under Bldg Open, Attached
Garage Yes
Private Pool No
Building
Lot Description Across From Waterfront, Corner Lot
Building Description Concrete Block,Concrete,Stucco, Elevator
Faces US 41 to Wiggins Pass Road (West) to Vanderbilt Drive. Turn left (South) ½ block to Pelican Isle Club entrance on the right. Residence I is the last building to your right after you pass the Privacy Guard Gate.
Sewer Central
Water Central
Architectural Style Traditional
Structure Type Concrete Block,Concrete,Stucco
New Construction No
Others
HOA Fee Include Cable TV,Fidelity Bond,Insurance,Internet,Irrigation Water,Maintenance Grounds,Legal/Accounting,Manager,Pest Control Exterior,Pest Control Interior,Reserve,Security,Street Lights,Trash,Water
Tax ID 69290000563
Ownership Condo
Security Features Smoke Detector(s),Fire Sprinkler System
Acceptable Financing Buyer Finance/Cash, Buyer Pays Title
Listing Terms Buyer Finance/Cash, Buyer Pays Title

Find out why customers are choosing LPT Realty to meet their real estate needs






