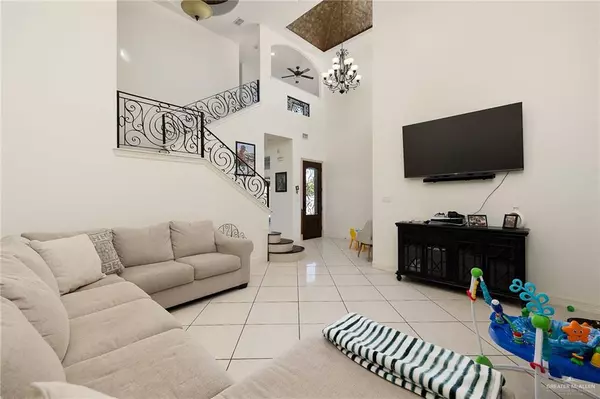4 Beds
3.5 Baths
2,998 SqFt
4 Beds
3.5 Baths
2,998 SqFt
Key Details
Property Type Single Family Home
Sub Type Single Family Residence
Listing Status Pending
Purchase Type For Sale
Square Footage 2,998 sqft
Subdivision Westover Park
MLS Listing ID 452517
Bedrooms 4
Full Baths 3
Half Baths 1
HOA Fees $70/ann
HOA Y/N Yes
Originating Board Greater McAllen
Year Built 2012
Annual Tax Amount $8,326
Tax Year 2024
Lot Size 10,200 Sqft
Acres 0.2342
Property Description
Location
State TX
County Hidalgo
Community Sidewalks, Street Lights
Rooms
Dining Room Living Area(s): 1
Interior
Interior Features Countertops (Granite), Ceiling Fan(s), Decorative/High Ceilings, Walk-In Closet(s)
Heating Central
Cooling Central Air
Flooring Tile
Appliance Electric Water Heater, Gas Cooktop, Microwave, Oven-Single
Laundry Laundry Room, Washer/Dryer Connection
Exterior
Exterior Feature Balcony, Sprinkler System
Garage Spaces 2.0
Fence Wood
Pool In Ground, Outdoor Pool
Community Features Sidewalks, Street Lights
View Y/N No
Roof Type Shingle
Total Parking Spaces 2
Garage Yes
Private Pool true
Building
Lot Description Corner Lot, Professional Landscaping, Sidewalks, Sprinkler System
Faces From Griffin Parkway, head north on Stewart Road. Turn right onto Norma Drive and continue straight. The house will be on the left.
Story 2
Foundation Slab
Sewer City Sewer
Water Public
Structure Type Brick
New Construction No
Schools
Elementary Schools Shary
Middle Schools North Jr. High
High Schools Sharyland Pioneer H.S.
Others
Tax ID W429500000002600
Security Features Smoke Detector(s)
Learn More About LPT Realty







